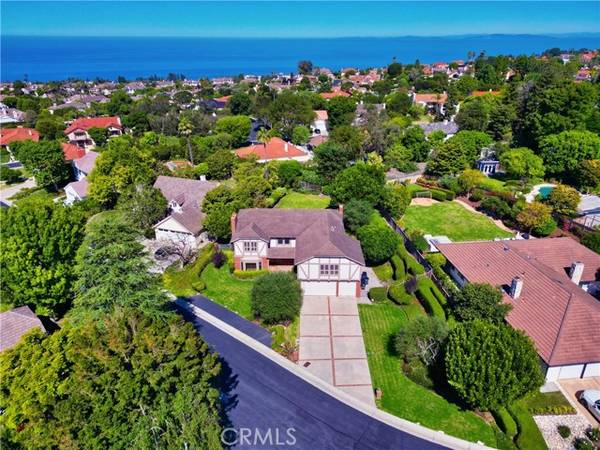For more information regarding the value of a property, please contact us for a free consultation.
Key Details
Sold Price $2,850,000
Property Type Single Family Home
Sub Type Detached
Listing Status Sold
Purchase Type For Sale
Square Footage 4,260 sqft
Price per Sqft $669
MLS Listing ID PV23116431
Sold Date 09/21/23
Style Detached
Bedrooms 5
Full Baths 3
Half Baths 1
HOA Fees $337/mo
HOA Y/N Yes
Year Built 1980
Lot Size 0.431 Acres
Acres 0.4314
Property Description
Situated in the exclusive guard gated community of The Ranch in Rolling Hills Estates, this beautiful home offers 4,260 square feet of living space with 5 large bedrooms, 4 bathrooms, and sits on an expansive 18,792 sq foot lot. Formal living and dining rooms along with a recently remodeled gorgeous chefs kitchen with large island, crema Bordeaux granite from Brazil and unique backsplash opens to a large family/great room with fireplace overlooking the beautiful and lush backyard with covered patio and large grass play area for kids or pets. Upstairs you will find 4 generously sized bedrooms in addition to an 800 square foot bonus room with endless possibilities. The primary bedroom offers two huge custom-built walk-in closets, a large primary bathroom with double sinks and separate tub and shower and, on a clear day, ocean and Catalina views from the upper west facing windows. Downstairs there is an additional 5th bedroom with ensuite bath and laundry room off the 3-car garage. This conventional 2-story home is just waiting for its next family to make it their own.
Situated in the exclusive guard gated community of The Ranch in Rolling Hills Estates, this beautiful home offers 4,260 square feet of living space with 5 large bedrooms, 4 bathrooms, and sits on an expansive 18,792 sq foot lot. Formal living and dining rooms along with a recently remodeled gorgeous chefs kitchen with large island, crema Bordeaux granite from Brazil and unique backsplash opens to a large family/great room with fireplace overlooking the beautiful and lush backyard with covered patio and large grass play area for kids or pets. Upstairs you will find 4 generously sized bedrooms in addition to an 800 square foot bonus room with endless possibilities. The primary bedroom offers two huge custom-built walk-in closets, a large primary bathroom with double sinks and separate tub and shower and, on a clear day, ocean and Catalina views from the upper west facing windows. Downstairs there is an additional 5th bedroom with ensuite bath and laundry room off the 3-car garage. This conventional 2-story home is just waiting for its next family to make it their own.
Location
State CA
County Los Angeles
Area Palos Verdes Peninsula (90274)
Zoning RERPD2U*
Interior
Interior Features Granite Counters, Pantry, Unfurnished
Cooling Central Forced Air
Flooring Carpet, Tile
Fireplaces Type FP in Family Room, FP in Living Room, FP in Master BR
Equipment Dishwasher, Disposal, Microwave, Refrigerator, Double Oven, Electric Oven, Freezer, Gas Stove, Ice Maker, Self Cleaning Oven, Water Line to Refr
Appliance Dishwasher, Disposal, Microwave, Refrigerator, Double Oven, Electric Oven, Freezer, Gas Stove, Ice Maker, Self Cleaning Oven, Water Line to Refr
Laundry Laundry Room
Exterior
Parking Features Direct Garage Access, Garage - Two Door, Garage Door Opener
Garage Spaces 3.0
Utilities Available Cable Available, Electricity Connected, Natural Gas Available, Sewer Connected, Water Connected
View Other/Remarks
Roof Type Shake
Total Parking Spaces 3
Building
Lot Description Sidewalks
Story 2
Sewer Public Sewer
Water Public
Level or Stories 2 Story
Others
Monthly Total Fees $404
Acceptable Financing Cash, Conventional, Cash To New Loan
Listing Terms Cash, Conventional, Cash To New Loan
Special Listing Condition Standard
Read Less Info
Want to know what your home might be worth? Contact us for a FREE valuation!

Our team is ready to help you sell your home for the highest possible price ASAP

Bought with Casey Chappell • Keller Williams Realty Irvine
GET MORE INFORMATION




