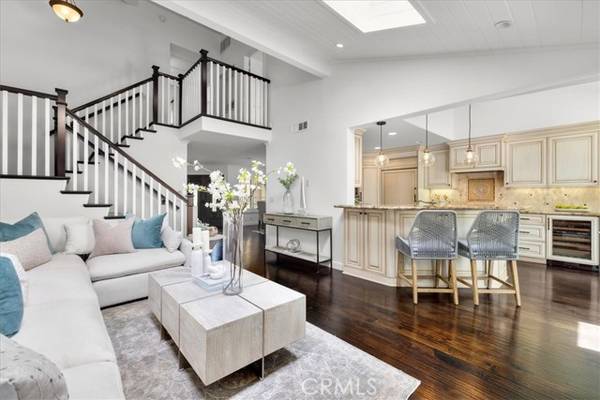For more information regarding the value of a property, please contact us for a free consultation.
Key Details
Sold Price $1,967,000
Property Type Townhouse
Sub Type Townhome
Listing Status Sold
Purchase Type For Sale
Square Footage 2,042 sqft
Price per Sqft $963
MLS Listing ID SB23134851
Sold Date 09/21/23
Style Townhome
Bedrooms 3
Full Baths 3
Construction Status Updated/Remodeled
HOA Fees $740/mo
HOA Y/N Yes
Year Built 1987
Lot Size 2,731 Sqft
Acres 0.0627
Property Description
Located in the highly sought after gated community of Manhattan Village, this Floor Plan 7, decorator-perfect, 3 bed 3 bath remodeled home, showcases an unparalleled level of craftsmanship and attention to detail in every corner, making it a truly unique property. As you enter, you will be captivated by the spacious and open floor plan, adorned with cathedral ceilings and skylights throughout. The hickory wood floors, with a lightly distressed finish, add warmth and character to the home. The first level of the home offers a seamless flow, perfect for entertaining. A generously sized dining room leads into a grand entertaining room, complete with a gas remote-controlled fireplace. This cozy space is ideal for gathering with loved ones, creating memories, and relaxing on cool evenings. The gourmet kitchen is a chef's dream, featuring gorgeous granite countertops, large pantry and top-of-the-line appliances. The design has been carefully thought out, with the kitchen being opened to include a wine and coffee bar, a convenient computer station, and a delightful breakfast nook with a granite-covered breakfast bar. From here, you can enjoy peaceful views of the tree-lined flagstone patio, creating a tranquil backdrop for morning coffees or al fresco dining. The first level also offers a versatile additional room that can serve as a large fourth bedroom, a home office, or a personal gym. The choice is yours! Making your way upstairs, you'll discover three bedrooms, including a recently renovated ultra primary suite. This luxurious retreat features a spa tub, offering a rejuvenati
Located in the highly sought after gated community of Manhattan Village, this Floor Plan 7, decorator-perfect, 3 bed 3 bath remodeled home, showcases an unparalleled level of craftsmanship and attention to detail in every corner, making it a truly unique property. As you enter, you will be captivated by the spacious and open floor plan, adorned with cathedral ceilings and skylights throughout. The hickory wood floors, with a lightly distressed finish, add warmth and character to the home. The first level of the home offers a seamless flow, perfect for entertaining. A generously sized dining room leads into a grand entertaining room, complete with a gas remote-controlled fireplace. This cozy space is ideal for gathering with loved ones, creating memories, and relaxing on cool evenings. The gourmet kitchen is a chef's dream, featuring gorgeous granite countertops, large pantry and top-of-the-line appliances. The design has been carefully thought out, with the kitchen being opened to include a wine and coffee bar, a convenient computer station, and a delightful breakfast nook with a granite-covered breakfast bar. From here, you can enjoy peaceful views of the tree-lined flagstone patio, creating a tranquil backdrop for morning coffees or al fresco dining. The first level also offers a versatile additional room that can serve as a large fourth bedroom, a home office, or a personal gym. The choice is yours! Making your way upstairs, you'll discover three bedrooms, including a recently renovated ultra primary suite. This luxurious retreat features a spa tub, offering a rejuvenating escape from the stresses of daily life. Additional features of this remarkable home include all new carpet, freshly painted throughout, air conditioning, surround sound, a soft water system, an alarm system, custom woodwork, and closet systems throughout, including the garage ensuring that every aspect of convenience and comfort has been thoughtfully catered to. In addition to the 24-hour security, pool and 5 spas, you also have direct access to the Manhattan Country Club golf course, Marine Avenue Park and the Manhattan Village Shopping Plaza with excellent shops and restaurants. Living here also means taking advantage of the highly coveted A+ Rated Manhattan Beach school district. And if all this sounds too good to be true, well it is. But only if you wait too long to make that call and come see it!
Location
State CA
County Los Angeles
Area Manhattan Beach (90266)
Zoning MNRPD
Interior
Interior Features Balcony, Granite Counters, Living Room Balcony, Living Room Deck Attached, Pantry, Recessed Lighting, Two Story Ceilings
Cooling Central Forced Air, Dual
Flooring Carpet, Wood
Fireplaces Type FP in Living Room
Equipment Dishwasher, Dryer, Microwave, Refrigerator, Washer, 6 Burner Stove, Gas Stove, Ice Maker, Self Cleaning Oven
Appliance Dishwasher, Dryer, Microwave, Refrigerator, Washer, 6 Burner Stove, Gas Stove, Ice Maker, Self Cleaning Oven
Laundry Garage
Exterior
Parking Features Garage
Garage Spaces 2.0
Fence Stucco Wall
Pool Below Ground, Community/Common, Association
View Neighborhood
Total Parking Spaces 2
Building
Lot Description Sprinklers In Rear
Story 2
Lot Size Range 1-3999 SF
Sewer Public Sewer
Water Public
Level or Stories 2 Story
Construction Status Updated/Remodeled
Others
Monthly Total Fees $740
Acceptable Financing Land Contract, Cash To New Loan
Listing Terms Land Contract, Cash To New Loan
Special Listing Condition Standard
Read Less Info
Want to know what your home might be worth? Contact us for a FREE valuation!

Our team is ready to help you sell your home for the highest possible price ASAP

Bought with Edward Kaminsky • eXp Realty of California, Inc
GET MORE INFORMATION




