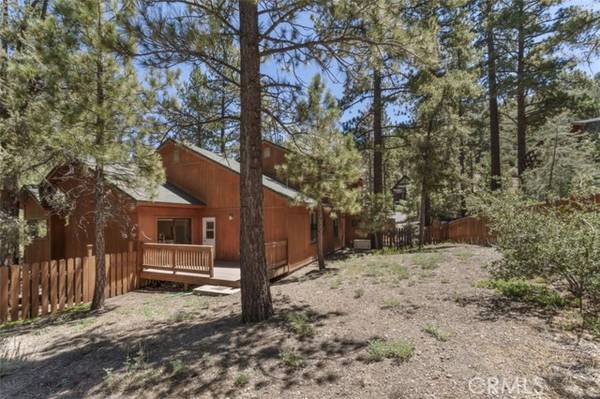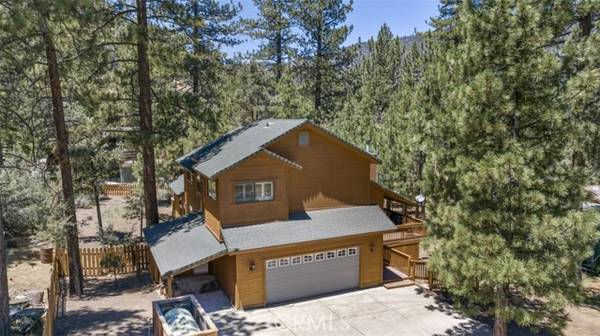For more information regarding the value of a property, please contact us for a free consultation.
Key Details
Sold Price $530,000
Property Type Single Family Home
Sub Type Detached
Listing Status Sold
Purchase Type For Sale
Square Footage 2,263 sqft
Price per Sqft $234
MLS Listing ID SR23130130
Sold Date 09/22/23
Style Detached
Bedrooms 4
Full Baths 3
Half Baths 1
HOA Fees $160/ann
HOA Y/N Yes
Year Built 2006
Lot Size 9,966 Sqft
Acres 0.2288
Property Description
Welcome to 2217 Cypress Way, a charming and spacious home nestled in the beautiful community of Pine Mountain Club. This property offers a desirable open floor plan, showcasing a seamless fusion of modern design and rustic charm. As you step inside, you are greeted by a light-filled living area, featuring vaulted ceilings and large windows that invite the natural beauty of the surroundings indoors. The centerpiece of the living room is a stunning rock fireplace, providing a cozy ambiance and a perfect spot for gathering The well-appointed kitchen boasts ample counter space, modern appliances, and a convenient island with breakfast bar, making it a cooks delight. The open layout seamlessly connects the kitchen to the dining area, allowing for effortless hosting and everyday living. With four bedrooms and three bathrooms, this home offers plenty of space for family, guests, or even a home office. The generous master suite is a true retreat, featuring a private en-suite bathroom and ample closet space. One of the standout features of this property is its prime location within walking distance to the village. Enjoy the convenience of having local amenities, shops, and dining options just a short stroll away. Whether you're seeking a morning coffee or a delightful dinner, everything is within reach. In addition to its interior charms, 2217 Cypress Way boasts an expansive deck, where you can relax, unwind, and soak in the serene mountain views. Embrace the peacefulness of the surroundings as you enjoy outdoor activities , or simply basking in the crisp mountain air. Pine Mountain
Welcome to 2217 Cypress Way, a charming and spacious home nestled in the beautiful community of Pine Mountain Club. This property offers a desirable open floor plan, showcasing a seamless fusion of modern design and rustic charm. As you step inside, you are greeted by a light-filled living area, featuring vaulted ceilings and large windows that invite the natural beauty of the surroundings indoors. The centerpiece of the living room is a stunning rock fireplace, providing a cozy ambiance and a perfect spot for gathering The well-appointed kitchen boasts ample counter space, modern appliances, and a convenient island with breakfast bar, making it a cooks delight. The open layout seamlessly connects the kitchen to the dining area, allowing for effortless hosting and everyday living. With four bedrooms and three bathrooms, this home offers plenty of space for family, guests, or even a home office. The generous master suite is a true retreat, featuring a private en-suite bathroom and ample closet space. One of the standout features of this property is its prime location within walking distance to the village. Enjoy the convenience of having local amenities, shops, and dining options just a short stroll away. Whether you're seeking a morning coffee or a delightful dinner, everything is within reach. In addition to its interior charms, 2217 Cypress Way boasts an expansive deck, where you can relax, unwind, and soak in the serene mountain views. Embrace the peacefulness of the surroundings as you enjoy outdoor activities , or simply basking in the crisp mountain air. Pine Mountain Club offers a plethora of outdoor activities for nature enthusiasts, including hiking trails, golfing, tennis, and equestrian facilities. Escape the hustle and bustle of city life and embrace a tranquil mountain lifestyle with this wonderful home in a beautiful community
Location
State CA
County Kern
Area Frazier Park (93222)
Zoning E(1/4)
Interior
Cooling Central Forced Air
Fireplaces Type FP in Living Room
Equipment Dryer, Washer
Appliance Dryer, Washer
Exterior
Garage Spaces 2.0
Pool Community/Common
Community Features Horse Trails
Complex Features Horse Trails
View Mountains/Hills, Trees/Woods
Total Parking Spaces 2
Building
Lot Description National Forest
Story 2
Lot Size Range 7500-10889 SF
Sewer Conventional Septic
Water Private
Level or Stories 2 Story
Others
Monthly Total Fees $180
Acceptable Financing Cash To New Loan
Listing Terms Cash To New Loan
Special Listing Condition Standard
Read Less Info
Want to know what your home might be worth? Contact us for a FREE valuation!

Our team is ready to help you sell your home for the highest possible price ASAP

Bought with Karen Barrios • eXp Realty of California Inc



