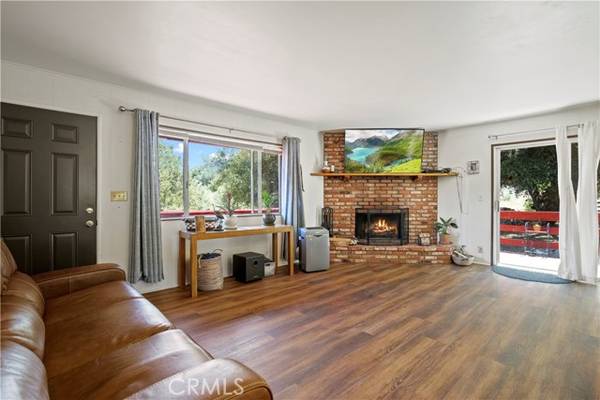For more information regarding the value of a property, please contact us for a free consultation.
Key Details
Sold Price $285,000
Property Type Single Family Home
Sub Type Detached
Listing Status Sold
Purchase Type For Sale
Square Footage 973 sqft
Price per Sqft $292
MLS Listing ID SR23121139
Sold Date 10/04/23
Style Detached
Bedrooms 2
Full Baths 2
HOA Fees $160/ann
HOA Y/N Yes
Year Built 1982
Lot Size 10,484 Sqft
Acres 0.2407
Lot Dimensions 10,484
Property Description
Super clean and cute single level charmer in the mountain forest of Pine Mountain Club. This property provides plenty of parking for your family and friends who will be anxious to spend time with you in the crystal-clear mountain air. The wrap around deck is a great place to relax and enjoy the beautiful views of mountains, trees, and wildlife during the day and the twinkling stars at night. The open concept floorplan is enhanced with lovely easy care wood laminate flooring, a wonderful floor to ceiling brick fireplace in the great room, ceiling fans, a dinning area, two nice sized bedrooms and a laundry room with a pantry. The kitchen has nice stainless steel appliances, the stove has 4 burners and a grill, recessed lighting and includes a spacious kitchen counter for extra seating. While hauling in groceries, you will be pleased that there is easy access to the side of the home where there are only a few steps, or conveniently there is a ramp for wheel chairs. The two remodeled bathrooms include grab bars. There is an unfinished basement that provides tons of space for storage. The HOA provides resort living with a golf course, large swimming pool, tennis/pickleball courts, game room, equestrian center, restaurant and bar. There is always something happening at the clubhouse! This snug retreat is only 90 minutes from Los Angeles and 60 minutes from Santa Clarita or Bakersfield.
Super clean and cute single level charmer in the mountain forest of Pine Mountain Club. This property provides plenty of parking for your family and friends who will be anxious to spend time with you in the crystal-clear mountain air. The wrap around deck is a great place to relax and enjoy the beautiful views of mountains, trees, and wildlife during the day and the twinkling stars at night. The open concept floorplan is enhanced with lovely easy care wood laminate flooring, a wonderful floor to ceiling brick fireplace in the great room, ceiling fans, a dinning area, two nice sized bedrooms and a laundry room with a pantry. The kitchen has nice stainless steel appliances, the stove has 4 burners and a grill, recessed lighting and includes a spacious kitchen counter for extra seating. While hauling in groceries, you will be pleased that there is easy access to the side of the home where there are only a few steps, or conveniently there is a ramp for wheel chairs. The two remodeled bathrooms include grab bars. There is an unfinished basement that provides tons of space for storage. The HOA provides resort living with a golf course, large swimming pool, tennis/pickleball courts, game room, equestrian center, restaurant and bar. There is always something happening at the clubhouse! This snug retreat is only 90 minutes from Los Angeles and 60 minutes from Santa Clarita or Bakersfield.
Location
State CA
County Kern
Area Frazier Park (93222)
Zoning E
Interior
Interior Features Living Room Deck Attached, Pantry, Recessed Lighting
Flooring Linoleum/Vinyl
Fireplaces Type Great Room, Raised Hearth
Equipment Dishwasher, Disposal, Propane Oven, Propane Range, Vented Exhaust Fan
Appliance Dishwasher, Disposal, Propane Oven, Propane Range, Vented Exhaust Fan
Laundry Laundry Room, Inside
Exterior
Pool Community/Common, Association
Community Features Horse Trails
Complex Features Horse Trails
Utilities Available Cable Connected, Electricity Connected, Phone Available, Propane, Water Connected
View Mountains/Hills, Panoramic, Trees/Woods
Roof Type Composition
Total Parking Spaces 6
Building
Lot Description National Forest
Story 1
Lot Size Range 7500-10889 SF
Sewer Conventional Septic
Water Public
Architectural Style Custom Built
Level or Stories 1 Story
Others
Monthly Total Fees $160
Acceptable Financing Cash, Conventional, VA, Cash To New Loan
Listing Terms Cash, Conventional, VA, Cash To New Loan
Special Listing Condition Standard
Read Less Info
Want to know what your home might be worth? Contact us for a FREE valuation!

Our team is ready to help you sell your home for the highest possible price ASAP

Bought with General NONMEMBER • NONMEMBER MRML



