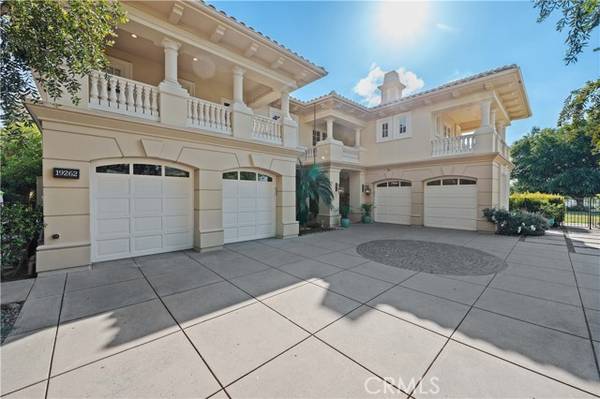For more information regarding the value of a property, please contact us for a free consultation.
Key Details
Sold Price $4,000,000
Property Type Single Family Home
Sub Type Detached
Listing Status Sold
Purchase Type For Sale
Square Footage 5,487 sqft
Price per Sqft $728
MLS Listing ID SR23094596
Sold Date 10/31/23
Style Detached
Bedrooms 6
Full Baths 6
Half Baths 1
Construction Status Turnkey
HOA Fees $675/mo
HOA Y/N Yes
Year Built 1995
Lot Size 1.031 Acres
Acres 1.0311
Property Description
Nestled in the heart of Mulholland Park's most sought-after location, this exquisite Plan 4 floorplan estate covers an expansive 5,487 square feet, offering unparalleled, and unobstructed views. Residing on slightly over an acre, this magnificent home offers six ensuite bedrooms, (four up and two down) and a spacious four-car garage. The property's grandeur lies not only in its prime location but also in the remarkable attention to detail evident in both its exterior and interior design. At the heart of the home, the gourmet kitchen stands as a paragon of luxury, featuring custom deep-polished, bull-nose granite countertops, a hand-carved granite table, and state-of-the-art stainless steel appliances. The kitchen also offers a walk-in pantry and whole-house entertainment system perfect for hosting gatherings. The generous living spaces are adorned with natural travertine flooring, while the expansive dining room, accentuated by an elegant handmade buffet, provides the ideal setting for formal dinner parties. Ascending the grand wrought-iron staircase, the master suite is a sanctuary of tranquillity, complete with automated shades, a spacious sitting area with a fireplace, and an awe-inspiring en-suite bathroom, walk-in closet, and breathtaking views. Outside, the entirely private yard, spanning over an acre, offers lush grass and play areas, alongside relaxing lounging spots optimally positioned for sun exposure. The shimmering pool and private spa retreat further elevate the outdoor experience, presenting an idyllic space for rest and rejuvenation. But nothing compares to
Nestled in the heart of Mulholland Park's most sought-after location, this exquisite Plan 4 floorplan estate covers an expansive 5,487 square feet, offering unparalleled, and unobstructed views. Residing on slightly over an acre, this magnificent home offers six ensuite bedrooms, (four up and two down) and a spacious four-car garage. The property's grandeur lies not only in its prime location but also in the remarkable attention to detail evident in both its exterior and interior design. At the heart of the home, the gourmet kitchen stands as a paragon of luxury, featuring custom deep-polished, bull-nose granite countertops, a hand-carved granite table, and state-of-the-art stainless steel appliances. The kitchen also offers a walk-in pantry and whole-house entertainment system perfect for hosting gatherings. The generous living spaces are adorned with natural travertine flooring, while the expansive dining room, accentuated by an elegant handmade buffet, provides the ideal setting for formal dinner parties. Ascending the grand wrought-iron staircase, the master suite is a sanctuary of tranquillity, complete with automated shades, a spacious sitting area with a fireplace, and an awe-inspiring en-suite bathroom, walk-in closet, and breathtaking views. Outside, the entirely private yard, spanning over an acre, offers lush grass and play areas, alongside relaxing lounging spots optimally positioned for sun exposure. The shimmering pool and private spa retreat further elevate the outdoor experience, presenting an idyllic space for rest and rejuvenation. But nothing compares to the unobstructed mountain views and the peaceful tranquility of this outdoor space.
Location
State CA
County Los Angeles
Area Tarzana (91356)
Zoning LARA
Interior
Interior Features Balcony
Cooling Central Forced Air
Fireplaces Type Other/Remarks
Equipment Dishwasher, 6 Burner Stove
Appliance Dishwasher, 6 Burner Stove
Laundry Laundry Room
Exterior
Parking Features Garage
Garage Spaces 4.0
Fence Average Condition
Pool Private
Utilities Available Cable Available, Electricity Available, Natural Gas Available, Phone Available, Sewer Available
View Valley/Canyon
Total Parking Spaces 4
Building
Lot Description Cul-De-Sac, Sidewalks
Story 2
Sewer Public Sewer
Water Public
Level or Stories 2 Story
Construction Status Turnkey
Others
Monthly Total Fees $743
Acceptable Financing Conventional
Listing Terms Conventional
Special Listing Condition Standard
Read Less Info
Want to know what your home might be worth? Contact us for a FREE valuation!

Our team is ready to help you sell your home for the highest possible price ASAP

Bought with Samantha Mitchell • Keller Williams Realty Calabasas
GET MORE INFORMATION




