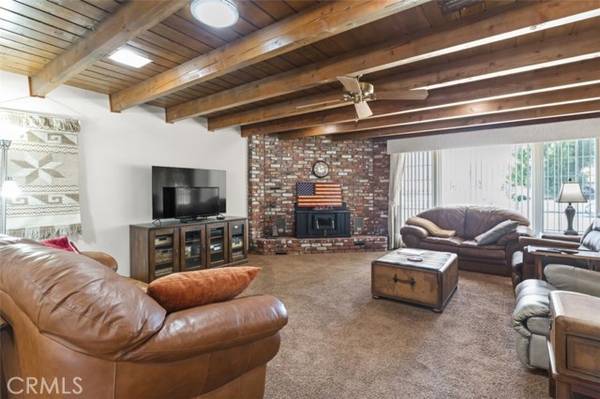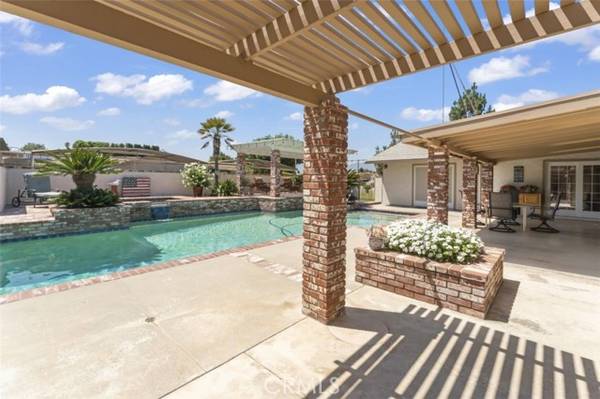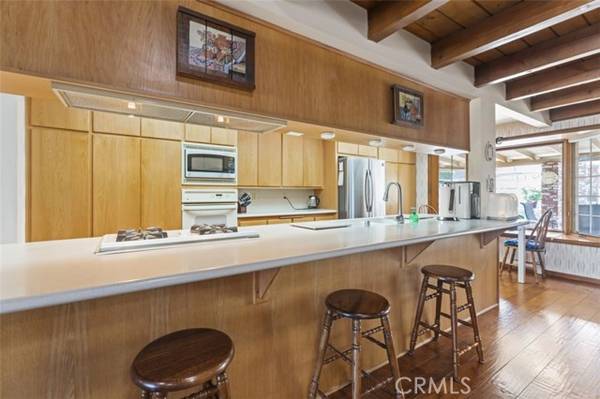For more information regarding the value of a property, please contact us for a free consultation.
Key Details
Sold Price $1,000,000
Property Type Single Family Home
Sub Type Detached
Listing Status Sold
Purchase Type For Sale
Square Footage 3,077 sqft
Price per Sqft $324
MLS Listing ID IG23137840
Sold Date 09/26/23
Style Detached
Bedrooms 3
Full Baths 2
HOA Y/N No
Year Built 1974
Lot Size 0.460 Acres
Acres 0.46
Property Description
This is a Norco beauty! This 3077 sq ft home has 4 bedrooms and 3 baths. One bedroom and bath has kitchenette and laundry room and can be part of the house or separated making it ideal for parents, extended family or as a rental. This home has curb appeal with its circular driveway, brick accent arches, and it has been freshly painted outside and has had new roof installed. Upgraded front door is Oak with sidelight which adds to overall appeal. Home offers an open floor plan with open beam ceilings, wood floors, floor to ceiling used brick fireplace, and ceiling fans. Kitchen is large and open to the rest of the home with massive storage cabinets, Corian countertops and long breakfast counter. All this overlooksthrough beautiful French doors a huge brick accented pool and spa with multiple sitting, conversation areas and covered patio. There is entrance through 2nd laundry room/bath of the house from pool area. The pool area is separated with stucco wall to the rest of the property. There are 2 horse stalls and a separate grass area with mature elm tree and commercial sturdy swing set. Back to the homethe other 3 bedrooms are oversized and there is storage for all your needsbut waitthe garage is 1100 sqft and there is RV access on the side of the home. This is truly a special homeand was planned out very well.
This is a Norco beauty! This 3077 sq ft home has 4 bedrooms and 3 baths. One bedroom and bath has kitchenette and laundry room and can be part of the house or separated making it ideal for parents, extended family or as a rental. This home has curb appeal with its circular driveway, brick accent arches, and it has been freshly painted outside and has had new roof installed. Upgraded front door is Oak with sidelight which adds to overall appeal. Home offers an open floor plan with open beam ceilings, wood floors, floor to ceiling used brick fireplace, and ceiling fans. Kitchen is large and open to the rest of the home with massive storage cabinets, Corian countertops and long breakfast counter. All this overlooksthrough beautiful French doors a huge brick accented pool and spa with multiple sitting, conversation areas and covered patio. There is entrance through 2nd laundry room/bath of the house from pool area. The pool area is separated with stucco wall to the rest of the property. There are 2 horse stalls and a separate grass area with mature elm tree and commercial sturdy swing set. Back to the homethe other 3 bedrooms are oversized and there is storage for all your needsbut waitthe garage is 1100 sqft and there is RV access on the side of the home. This is truly a special homeand was planned out very well.
Location
State CA
County Riverside
Area Riv Cty-Norco (92860)
Zoning A120M
Interior
Cooling Central Forced Air
Fireplaces Type FP in Family Room
Laundry Laundry Room
Exterior
Garage Spaces 4.0
Pool Below Ground, Private, Gunite, Heated
Total Parking Spaces 4
Building
Lot Description Cul-De-Sac, Curbs
Story 1
Sewer Public Sewer
Water Public
Level or Stories 1 Story
Others
Monthly Total Fees $2
Acceptable Financing Submit
Listing Terms Submit
Read Less Info
Want to know what your home might be worth? Contact us for a FREE valuation!

Our team is ready to help you sell your home for the highest possible price ASAP

Bought with Joseph Jacques • Keller Williams Realty- Norco
GET MORE INFORMATION




