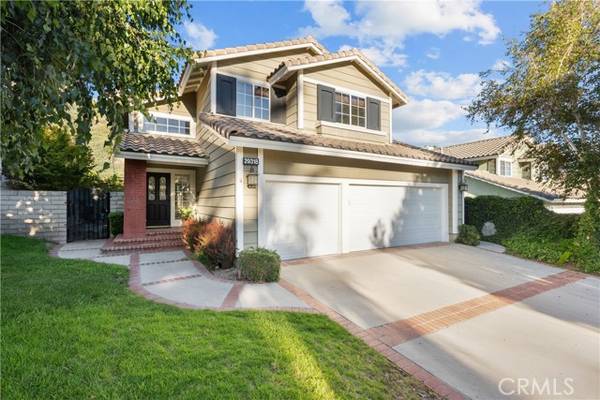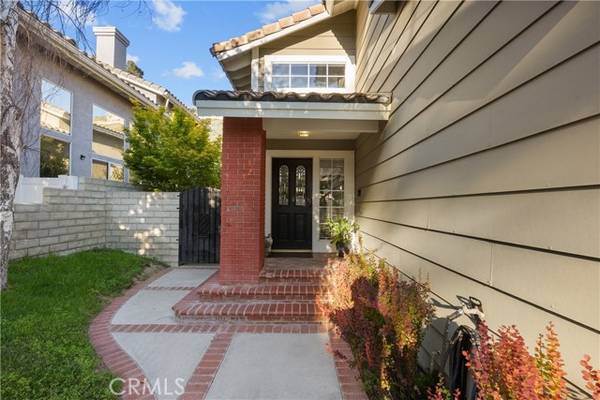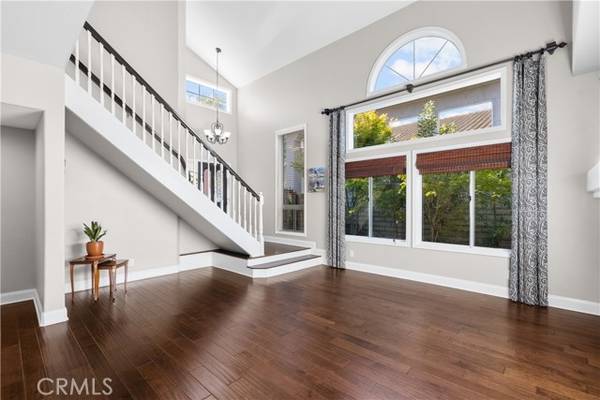For more information regarding the value of a property, please contact us for a free consultation.
Key Details
Sold Price $840,000
Property Type Single Family Home
Sub Type Detached
Listing Status Sold
Purchase Type For Sale
Square Footage 2,158 sqft
Price per Sqft $389
MLS Listing ID SR23081465
Sold Date 09/27/23
Style Detached
Bedrooms 4
Full Baths 3
HOA Y/N No
Year Built 1991
Lot Size 0.322 Acres
Acres 0.3216
Property Description
Welcome to this beautiful home nestled in a quiet mountain-side community of Canyon Country featuring 4 bedrooms, 3 bathrooms with 2,158SF of living space. This home offers amazing curb appeal as soon as you drive up to the front of the home. Upon entering, you will notice the light and bright living room with high ceilings and lots of windows letting in plenty of natural light. There is also a dual-sided fireplace to sit by and enjoy. The adjacent formal dining room offers a perfect space for gatherings. The kitchen is equipped with ample cabinet space for storage and overlooks the family room which features a fireplace and provides access to your private backyard. Conveniently located downstairs is a powder room and direct access to the 3 car garage. Upstairs are 3 secondary bedrooms, a full bathroom which includes a shower/tub combo, and the spacious primary suite. The primary bedroom features an updated en-suite with a large walk-in closet, a walk-in shower, a large soaking tub and dual sinks with a separate vanity area. Step outside to your backyard that offers a perfect place for the kids or pets to play or enjoy al fresco dining while entertaining friends and family. Conveniently located near the 14fwy, shopping, community parks, restaurants and schools. This home won't last long so come and see it before its gone! Welcome home!
Welcome to this beautiful home nestled in a quiet mountain-side community of Canyon Country featuring 4 bedrooms, 3 bathrooms with 2,158SF of living space. This home offers amazing curb appeal as soon as you drive up to the front of the home. Upon entering, you will notice the light and bright living room with high ceilings and lots of windows letting in plenty of natural light. There is also a dual-sided fireplace to sit by and enjoy. The adjacent formal dining room offers a perfect space for gatherings. The kitchen is equipped with ample cabinet space for storage and overlooks the family room which features a fireplace and provides access to your private backyard. Conveniently located downstairs is a powder room and direct access to the 3 car garage. Upstairs are 3 secondary bedrooms, a full bathroom which includes a shower/tub combo, and the spacious primary suite. The primary bedroom features an updated en-suite with a large walk-in closet, a walk-in shower, a large soaking tub and dual sinks with a separate vanity area. Step outside to your backyard that offers a perfect place for the kids or pets to play or enjoy al fresco dining while entertaining friends and family. Conveniently located near the 14fwy, shopping, community parks, restaurants and schools. This home won't last long so come and see it before its gone! Welcome home!
Location
State CA
County Los Angeles
Area Canyon Country (91387)
Zoning SCUR2
Interior
Interior Features Tile Counters, Trash Chute
Cooling Central Forced Air
Flooring Wood
Fireplaces Type FP in Family Room, FP in Living Room, Gas, Two Way
Equipment Dishwasher, Refrigerator, Double Oven, Freezer, Gas Stove
Appliance Dishwasher, Refrigerator, Double Oven, Freezer, Gas Stove
Laundry Inside
Exterior
Parking Features Direct Garage Access, Garage - Two Door
Garage Spaces 3.0
Fence Wrought Iron
Utilities Available Electricity Available, Electricity Connected, Natural Gas Available, Natural Gas Connected, Sewer Available, Water Available, Sewer Connected, Water Connected
Total Parking Spaces 3
Building
Lot Description Curbs, Sidewalks
Story 2
Sewer Public Sewer
Water Public
Level or Stories 2 Story
Others
Monthly Total Fees $175
Acceptable Financing Cash, Conventional, FHA, Cash To New Loan
Listing Terms Cash, Conventional, FHA, Cash To New Loan
Special Listing Condition Standard
Read Less Info
Want to know what your home might be worth? Contact us for a FREE valuation!

Our team is ready to help you sell your home for the highest possible price ASAP

Bought with Marceline Medina • Realty One Group West
GET MORE INFORMATION




