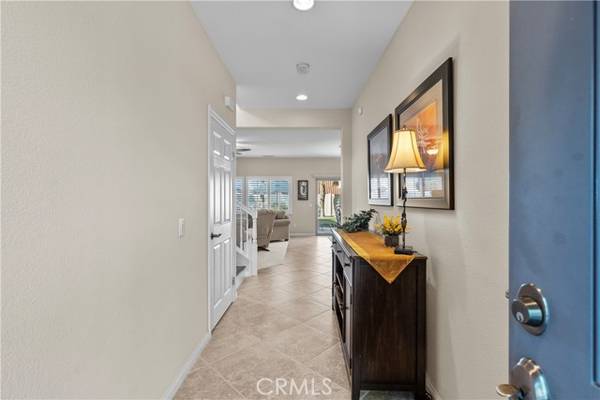For more information regarding the value of a property, please contact us for a free consultation.
Key Details
Sold Price $860,000
Property Type Single Family Home
Sub Type Detached
Listing Status Sold
Purchase Type For Sale
Square Footage 2,238 sqft
Price per Sqft $384
MLS Listing ID SR23115107
Sold Date 09/28/23
Style Detached
Bedrooms 4
Full Baths 3
Construction Status Turnkey,Updated/Remodeled
HOA Fees $95/mo
HOA Y/N Yes
Year Built 2009
Lot Size 5,472 Sqft
Acres 0.1256
Property Description
Welcome home to 27070 Mountain Willow Lane in Fair Oaks Rach. This pristine property boasts 4 bedroom 3 full bath plus a loft (Downstairs bedroom is currently being used as an office with a full bath). The entry and kitchen have upgraded 20x20 diagonal tile. The opened kitchen features stainless steel appliances, granite counter tops with a large breakfast bar seating area and the upper cabinetry is extended. The opened living room has a gas fireplace, shutters and a ceiling fan. Upstairs you will find 3 bedrooms, a loft (possible 5th bedroom) and the large laundry room with sink and cabinets. The main suite has a beautiful view, ceiling fan and a walk-in closet and the ensuite bath has vinyl plank flooring, a walk-in shower, a soaking tub, dual sinks and a yet another walk-in closet. The vinyl flooring throughout the home and stairs have recently been done. The beautifully landscaped private backyard has stamped concrete, a water fountain and a fireplace. The HOA has a community pool, club house, playground and BBQ area. Low HOA of $95 a month. The original owners have truly cared for this home. This is a must see home, book your appointment today.
Welcome home to 27070 Mountain Willow Lane in Fair Oaks Rach. This pristine property boasts 4 bedroom 3 full bath plus a loft (Downstairs bedroom is currently being used as an office with a full bath). The entry and kitchen have upgraded 20x20 diagonal tile. The opened kitchen features stainless steel appliances, granite counter tops with a large breakfast bar seating area and the upper cabinetry is extended. The opened living room has a gas fireplace, shutters and a ceiling fan. Upstairs you will find 3 bedrooms, a loft (possible 5th bedroom) and the large laundry room with sink and cabinets. The main suite has a beautiful view, ceiling fan and a walk-in closet and the ensuite bath has vinyl plank flooring, a walk-in shower, a soaking tub, dual sinks and a yet another walk-in closet. The vinyl flooring throughout the home and stairs have recently been done. The beautifully landscaped private backyard has stamped concrete, a water fountain and a fireplace. The HOA has a community pool, club house, playground and BBQ area. Low HOA of $95 a month. The original owners have truly cared for this home. This is a must see home, book your appointment today.
Location
State CA
County Los Angeles
Area Canyon Country (91387)
Zoning SCSP
Interior
Interior Features Copper Plumbing Full
Cooling Central Forced Air
Flooring Linoleum/Vinyl, Tile
Fireplaces Type FP in Living Room
Equipment Dishwasher, Disposal, Microwave, Gas Oven, Gas Range
Appliance Dishwasher, Disposal, Microwave, Gas Oven, Gas Range
Laundry Laundry Room
Exterior
Exterior Feature Stucco, Frame
Parking Features Garage, Garage - Single Door, Garage Door Opener
Garage Spaces 2.0
Fence Vinyl
Pool Community/Common, Association
Utilities Available Cable Available, Electricity Connected, Natural Gas Connected, Phone Available, Underground Utilities, Sewer Connected, Water Connected
View Mountains/Hills, Peek-A-Boo
Roof Type Tile/Clay
Total Parking Spaces 2
Building
Lot Description Curbs, Sidewalks, Sprinklers In Front, Sprinklers In Rear
Story 2
Lot Size Range 4000-7499 SF
Sewer Public Sewer
Water Private
Architectural Style Traditional
Level or Stories 2 Story
Construction Status Turnkey,Updated/Remodeled
Others
Monthly Total Fees $349
Acceptable Financing Conventional, FHA, VA, Cash To New Loan
Listing Terms Conventional, FHA, VA, Cash To New Loan
Special Listing Condition Standard
Read Less Info
Want to know what your home might be worth? Contact us for a FREE valuation!

Our team is ready to help you sell your home for the highest possible price ASAP

Bought with Melvin Burrell • eXp Realty of California Inc
GET MORE INFORMATION




