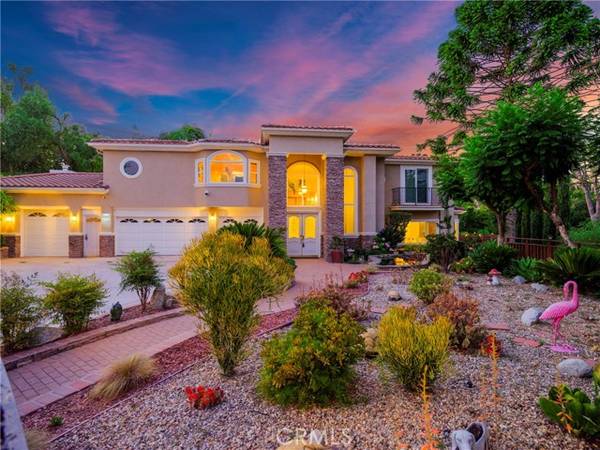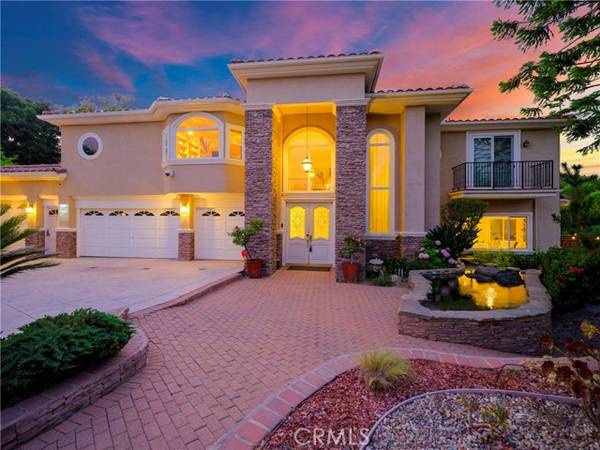For more information regarding the value of a property, please contact us for a free consultation.
Key Details
Sold Price $2,820,000
Property Type Single Family Home
Sub Type Detached
Listing Status Sold
Purchase Type For Sale
Square Footage 6,433 sqft
Price per Sqft $438
MLS Listing ID TR23121223
Sold Date 09/28/23
Style Detached
Bedrooms 5
Full Baths 4
Half Baths 1
Construction Status Turnkey
HOA Fees $165/mo
HOA Y/N Yes
Year Built 1993
Lot Size 0.923 Acres
Acres 0.9231
Property Description
Absolutely Gorgeous custom built property in Chino Hills. This executive estate has 5 bedrooms, 4.5 bathrooms (1 bedroom 1.5 bathroom downstairs), plus library upstairs, entertainment room downstairs, 4 car garage. Drive in from the automatic security gate, you will be welcomed by the mini creek. Front double-door with stained glass panels, grand entry with cathedral ceiling. Super large living room with fireplace, formal dining room with custom chandelier. Gourmet kitchen with granite counter tops, center island, walk-in pantry, stainless-steel appliances including built-in Sub-Zero refrigerator, KitchenAid built-in microwave, oven, and dishwasher. Expansive family room. Primary bedroom with retreat area, fireplace, extra large walk-in closet with organizers, private balcony overviewing the 7th green, luxury master bathroom with dual sinks, free-standing bathtub and large shower with frameless glass enclosures. Home library with coffered ceiling, built-in book shelves. Upstairs laundry room with sink and plenty of cabinets. The downstairs guest suite with totally remodeled bathroom. The entertainment zone with wet bar is another highlight. Other features include: marble floor at the entry, tiles floor in kitchen, wood floor in the living room and bedrooms, custom two-tone paint, custom window draperies and shutters. The whole house plumbing system was re-piped. The 40,210 square feet lot has everything you desire, entertaining back yard with gazebo, built-in BBQ island, fire pit, swimming pool & spa, water fall, super large vinyl deck, lots of fruit trees, palms, and flowe
Absolutely Gorgeous custom built property in Chino Hills. This executive estate has 5 bedrooms, 4.5 bathrooms (1 bedroom 1.5 bathroom downstairs), plus library upstairs, entertainment room downstairs, 4 car garage. Drive in from the automatic security gate, you will be welcomed by the mini creek. Front double-door with stained glass panels, grand entry with cathedral ceiling. Super large living room with fireplace, formal dining room with custom chandelier. Gourmet kitchen with granite counter tops, center island, walk-in pantry, stainless-steel appliances including built-in Sub-Zero refrigerator, KitchenAid built-in microwave, oven, and dishwasher. Expansive family room. Primary bedroom with retreat area, fireplace, extra large walk-in closet with organizers, private balcony overviewing the 7th green, luxury master bathroom with dual sinks, free-standing bathtub and large shower with frameless glass enclosures. Home library with coffered ceiling, built-in book shelves. Upstairs laundry room with sink and plenty of cabinets. The downstairs guest suite with totally remodeled bathroom. The entertainment zone with wet bar is another highlight. Other features include: marble floor at the entry, tiles floor in kitchen, wood floor in the living room and bedrooms, custom two-tone paint, custom window draperies and shutters. The whole house plumbing system was re-piped. The 40,210 square feet lot has everything you desire, entertaining back yard with gazebo, built-in BBQ island, fire pit, swimming pool & spa, water fall, super large vinyl deck, lots of fruit trees, palms, and flowers. Enjoy the panoramic golf course and hills views. Prestigious gated Western Hills Estate community.
Location
State CA
County San Bernardino
Area Chino Hills (91709)
Interior
Interior Features Balcony, Copper Plumbing Full, Wet Bar
Cooling Central Forced Air, Dual
Flooring Stone, Tile, Wood
Fireplaces Type FP in Living Room, Master Retreat
Equipment Dishwasher, Disposal, Microwave, Refrigerator, Convection Oven, Freezer, Gas Stove
Appliance Dishwasher, Disposal, Microwave, Refrigerator, Convection Oven, Freezer, Gas Stove
Laundry Laundry Room
Exterior
Parking Features Garage Door Opener
Garage Spaces 3.0
Fence Wrought Iron
Pool Below Ground, Private, Heated
View Golf Course, Mountains/Hills, Panoramic, Meadow
Roof Type Tile/Clay
Total Parking Spaces 3
Building
Lot Description Cul-De-Sac, Sidewalks, Sprinklers In Front, Sprinklers In Rear
Story 2
Sewer Conventional Septic
Water Public
Level or Stories 2 Story
Construction Status Turnkey
Others
Monthly Total Fees $373
Acceptable Financing Cash, Cash To New Loan
Listing Terms Cash, Cash To New Loan
Special Listing Condition Standard
Read Less Info
Want to know what your home might be worth? Contact us for a FREE valuation!

Our team is ready to help you sell your home for the highest possible price ASAP

Bought with CONCEPCION RUIZ • JACKSON REAL ESTATE



