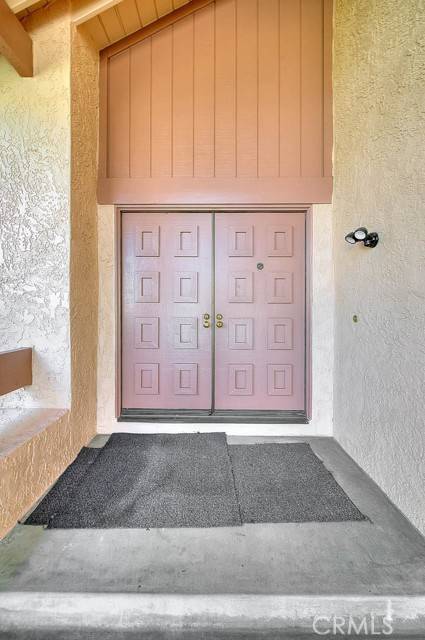For more information regarding the value of a property, please contact us for a free consultation.
Key Details
Sold Price $859,880
Property Type Single Family Home
Sub Type Detached
Listing Status Sold
Purchase Type For Sale
Square Footage 2,233 sqft
Price per Sqft $385
MLS Listing ID TR23143597
Sold Date 09/29/23
Style Detached
Bedrooms 3
Full Baths 3
Construction Status Additions/Alterations,Turnkey,Updated/Remodeled
HOA Y/N No
Year Built 1981
Lot Size 5,657 Sqft
Acres 0.1299
Property Description
Move in condition home in beautiful Phillips Ranch. The double door entry opens to high ceilings and a laminate wood foyer. Step down into the living room with a toasty fireplace and vaulted ceilings. A formal dining room is adjacent. The kitchen has been remodeled with granite counter tops, a newer sink and faucet and upgraded appliances such as a gas stove and oven. A nook with high ceilings sits beside the kitchen and family room. The nook features a built-in buffet with granite counter tops. A sliding door from the family room enters to the back yard. The yard is boasting an outdoor living area with 2 covered patios on a slab surfaces. There is a handy buffet and sink to prep your outdoor dining events. A spacious lawn and abundant fruit trees along with two storage sheds on the North side yard. Back inside this well cared for home- the downstairs bathroom now has a large walk-in tiled shower, a new vanity, and flooring. Upstairs are 3 spacious bedrooms. The master suite has a double door entry and vaulted ceilings. A sitting area with fireplace can provide for many uses. The luxurious master bath has twin sinks and a walk-in closet. A large, jetted tub and a remodeled walk-in shower with frameless glass doors. The front two bedrooms are nicely sized and serviced by a remodeled hall bathroom. The S/W bedroom features a balcony overlooking the front yard area. Energy efficiency is key to this property: paid for solar with a yearly bill of appx $200, dual pane windows throughout, a whole house fan, and a new HVAC system in 2016. More notable upgrades: a new tile roof in 2
Move in condition home in beautiful Phillips Ranch. The double door entry opens to high ceilings and a laminate wood foyer. Step down into the living room with a toasty fireplace and vaulted ceilings. A formal dining room is adjacent. The kitchen has been remodeled with granite counter tops, a newer sink and faucet and upgraded appliances such as a gas stove and oven. A nook with high ceilings sits beside the kitchen and family room. The nook features a built-in buffet with granite counter tops. A sliding door from the family room enters to the back yard. The yard is boasting an outdoor living area with 2 covered patios on a slab surfaces. There is a handy buffet and sink to prep your outdoor dining events. A spacious lawn and abundant fruit trees along with two storage sheds on the North side yard. Back inside this well cared for home- the downstairs bathroom now has a large walk-in tiled shower, a new vanity, and flooring. Upstairs are 3 spacious bedrooms. The master suite has a double door entry and vaulted ceilings. A sitting area with fireplace can provide for many uses. The luxurious master bath has twin sinks and a walk-in closet. A large, jetted tub and a remodeled walk-in shower with frameless glass doors. The front two bedrooms are nicely sized and serviced by a remodeled hall bathroom. The S/W bedroom features a balcony overlooking the front yard area. Energy efficiency is key to this property: paid for solar with a yearly bill of appx $200, dual pane windows throughout, a whole house fan, and a new HVAC system in 2016. More notable upgrades: a new tile roof in 2016, auto sprinklers, new copper main line to the street, new rain gutters, overhead garage storage racks and a recently painted exterior. All block walls in the back yard. Excellent freeway access and award-winning schools are shared with N. Diamond Bar. Walk to Ranch Hills Elementary or Diamond Ranch High. Local shopping at Wal Mart, Target, Winco, and a myriad of shops and restaurants. Just 10 minutes to Costco in Chino Hills or the Shoppes and the Chino Spectrum.
Location
State CA
County Los Angeles
Area Pomona (91766)
Zoning POPRD*
Interior
Interior Features Copper Plumbing Full, Granite Counters, Unfurnished
Heating Natural Gas
Cooling Central Forced Air, Whole House Fan
Flooring Carpet, Laminate, Tile, Wood
Fireplaces Type FP in Living Room, Gas, Gas Starter, Master Retreat
Equipment Dishwasher, Disposal, Gas Oven, Vented Exhaust Fan, Water Line to Refr, Gas Range
Appliance Dishwasher, Disposal, Gas Oven, Vented Exhaust Fan, Water Line to Refr, Gas Range
Laundry Garage
Exterior
Exterior Feature Stucco, Frame
Parking Features Direct Garage Access, Garage, Garage - Two Door, Garage Door Opener
Garage Spaces 2.0
Fence Good Condition
Utilities Available Cable Connected, Electricity Connected, Natural Gas Available, Phone Connected, Underground Utilities, Sewer Connected, Water Connected
Roof Type Concrete,Tile/Clay
Total Parking Spaces 2
Building
Lot Description Curbs, Sidewalks, Landscaped, Sprinklers In Front, Sprinklers In Rear
Story 2
Lot Size Range 4000-7499 SF
Sewer Public Sewer, Sewer Paid
Water Public
Architectural Style Traditional
Level or Stories 2 Story
Construction Status Additions/Alterations,Turnkey,Updated/Remodeled
Others
Monthly Total Fees $60
Acceptable Financing Cash, Conventional, FHA, VA, Cash To New Loan
Listing Terms Cash, Conventional, FHA, VA, Cash To New Loan
Special Listing Condition Standard
Read Less Info
Want to know what your home might be worth? Contact us for a FREE valuation!

Our team is ready to help you sell your home for the highest possible price ASAP

Bought with David Kang • Capstone Investment



