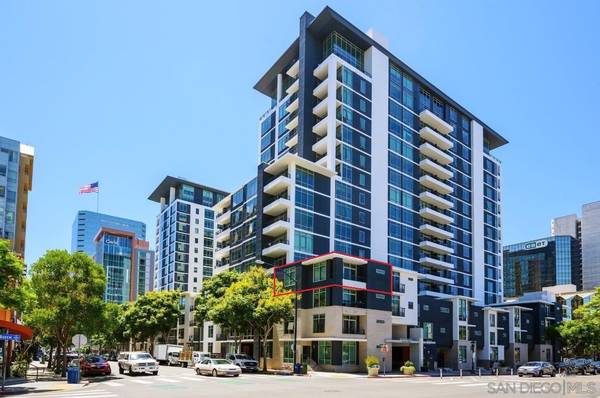For more information regarding the value of a property, please contact us for a free consultation.
Key Details
Sold Price $675,000
Property Type Condo
Sub Type Condominium
Listing Status Sold
Purchase Type For Sale
Square Footage 1,075 sqft
Price per Sqft $627
Subdivision Downtown
MLS Listing ID 230012615
Sold Date 10/05/23
Style All Other Attached
Bedrooms 2
Full Baths 2
Construction Status Turnkey
HOA Fees $863/mo
HOA Y/N Yes
Year Built 2004
Lot Size 1.375 Acres
Acres 1.38
Property Description
Own a slice of Little Italy with this 5th floor northeast corner gem in one of Downtown’s most beloved neighborhoods! With the comfort of one of the larger floorplans in Acqua Vista and with nobody above you, enjoy the spacious living room, large “split” bedrooms (each with their own private “Juliet balcony”) and a kitchen with granite countertops, ample cabinetry, and a convenient eat-at bar. The primary bedroom offers dual closets plus an ensuite bathroom with tasteful tile accents and a walk-in shower. The essence of the beautifully remodeled Acqua Vista community lies in its proximity to the vivaciousness of Little Italy with an array of culture, cuisine, and entertainment; this is the quintessence of Downtown living at its finest!
Enjoy a vibrant urban lifestyle in the heart of Little Italy with a myriad of excellent restaurants, services, and shops only steps away! Acqua Vista features valet parking (additional parking may be rented from the HOA, but subject to availability; approx. $185), 24/7 security and lobby attendants, a fitness center (second floor in south tower), barbecues, and an 8th-level pool and spa deck. Residents can also take advantage of the community’s electric vehicle charging stations, conveniently located in the parking garage. The Acqua Vista community completed a "makeover" of the common areas, lobbies, including new flooring and a sleek, custom exterior paint job.
Location
State CA
County San Diego
Community Downtown
Area San Diego Downtown (92101)
Building/Complex Name Acqua Vista
Zoning R-1:SINGLE
Rooms
Master Bedroom 14x12
Bedroom 2 12x11
Living Room 17x14
Dining Room 12x8
Kitchen 9x8
Interior
Interior Features Balcony, Open Floor Plan, Shower, Shower in Tub
Heating Electric
Cooling Central Forced Air
Flooring Carpet, Laminate
Equipment Dishwasher, Disposal, Dryer, Fire Sprinklers, Microwave, Range/Oven, Refrigerator, Washer, Counter Top, Electric Cooking
Steps No
Appliance Dishwasher, Disposal, Dryer, Fire Sprinklers, Microwave, Range/Oven, Refrigerator, Washer, Counter Top, Electric Cooking
Laundry Closet Stacked
Exterior
Exterior Feature Other/Remarks
Parking Features Attached, Gated, Underground, Community Garage, Garage
Garage Spaces 1.0
Fence Full
Pool Below Ground, Community/Common, Association
Community Features BBQ, Exercise Room, Pool, Spa/Hot Tub
Complex Features BBQ, Exercise Room, Pool, Spa/Hot Tub
Utilities Available Cable Connected, Electricity Connected, Sewer Connected, Water Connected
View City, Evening Lights, Water, Neighborhood, Peek-A-Boo, Trees/Woods, City Lights
Roof Type Other/Remarks
Total Parking Spaces 1
Building
Lot Description Corner Lot, Curbs, Public Street, Sidewalks, Street Paved
Story 1
Lot Size Range 0 (Common Interest)
Sewer Sewer Connected
Water Meter on Property
Architectural Style Contemporary
Level or Stories 1 Story
Construction Status Turnkey
Others
Ownership Condominium
Monthly Total Fees $863
Acceptable Financing Cash, Conventional, FHA, VA
Listing Terms Cash, Conventional, FHA, VA
Pets Allowed Yes
Read Less Info
Want to know what your home might be worth? Contact us for a FREE valuation!

Our team is ready to help you sell your home for the highest possible price ASAP

Bought with Kristine E Overacre • Page Properties Team
GET MORE INFORMATION




