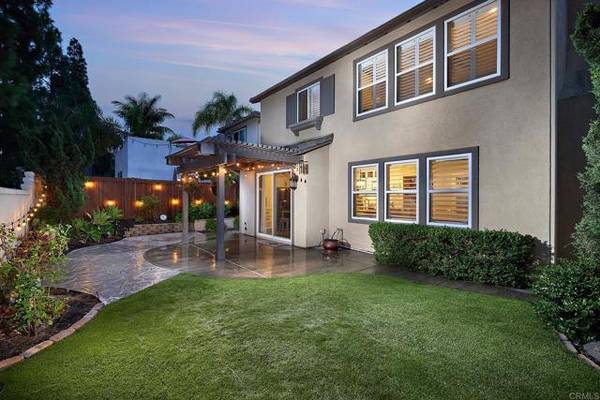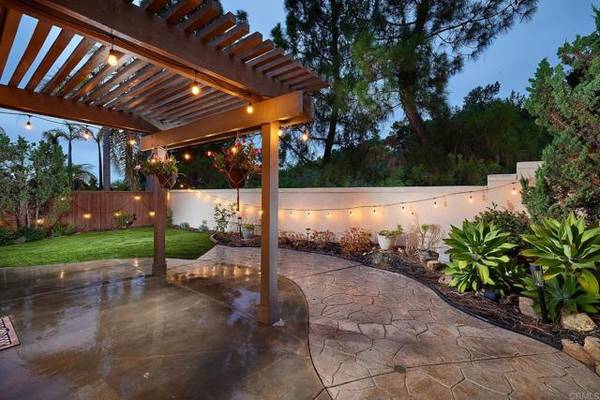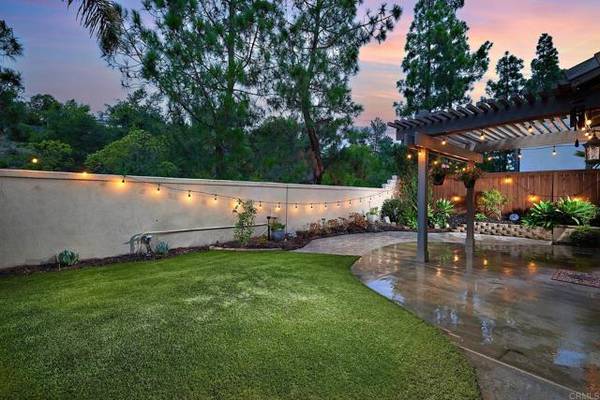For more information regarding the value of a property, please contact us for a free consultation.
Key Details
Sold Price $1,340,000
Property Type Single Family Home
Sub Type Detached
Listing Status Sold
Purchase Type For Sale
Square Footage 2,134 sqft
Price per Sqft $627
MLS Listing ID NDP2307024
Sold Date 10/10/23
Style Detached
Bedrooms 4
Full Baths 2
Half Baths 1
HOA Fees $85/mo
HOA Y/N Yes
Year Built 2001
Lot Size 4,491 Sqft
Acres 0.1031
Property Description
With a highly convenient yet quiet location, a bespoke gourmet kitchen with quartz counters and a secluded backyard, this airy, inviting home is a great opportunity. Set in walking distance to local schools, hiking trails, shops and restaurants, as well as the fountain and sports fields at San Elijo Park, the residence features new wood floors on the stairs and second floor, stylish updated bathrooms and a backyard gathering space with a pergola. The kitchen is THE focal point of the seamless, modern floor plan, as it has designer fixtures and hardware, custom soft close white cabinets and high-end Samsung matte black Chef appliances, including microwave, oven and a gas range with a pasta filler and custom range hood. Open to a living room with a built-in entertainment center and a large custom fireplace, the kitchen also offers a Subway tile backsplash, recessed lighting and a breakfast bar with counter seating. Glass doors in the casual dining area bring abundant sunlight inside; the nearby dining room opens to the private side yard, which is currently a covered al fresco dining room with custom accent lighting and a stamped concrete patio. Equally impressive, the spacious primary suite offers peaceful treetop views, a barn-style door, a walk-in shower and soaking tub. A large office suite/potential fourth bedroom with vaulted ceilings and a built-in desk, a laundry room and an open reading loft in the distinctive turret area adds versatility to the floor plan. Other highlights include leaded glass windows, low-maintenance flooring on the main level, and an attached two c
With a highly convenient yet quiet location, a bespoke gourmet kitchen with quartz counters and a secluded backyard, this airy, inviting home is a great opportunity. Set in walking distance to local schools, hiking trails, shops and restaurants, as well as the fountain and sports fields at San Elijo Park, the residence features new wood floors on the stairs and second floor, stylish updated bathrooms and a backyard gathering space with a pergola. The kitchen is THE focal point of the seamless, modern floor plan, as it has designer fixtures and hardware, custom soft close white cabinets and high-end Samsung matte black Chef appliances, including microwave, oven and a gas range with a pasta filler and custom range hood. Open to a living room with a built-in entertainment center and a large custom fireplace, the kitchen also offers a Subway tile backsplash, recessed lighting and a breakfast bar with counter seating. Glass doors in the casual dining area bring abundant sunlight inside; the nearby dining room opens to the private side yard, which is currently a covered al fresco dining room with custom accent lighting and a stamped concrete patio. Equally impressive, the spacious primary suite offers peaceful treetop views, a barn-style door, a walk-in shower and soaking tub. A large office suite/potential fourth bedroom with vaulted ceilings and a built-in desk, a laundry room and an open reading loft in the distinctive turret area adds versatility to the floor plan. Other highlights include leaded glass windows, low-maintenance flooring on the main level, and an attached two car garage equipped with electric car charger connection. Relax in the backyard and watch the birds flitter among the trees, invite friends over for a BBQ, consider building a playset in the low maintenance turf area or just enjoy being able to park the car for extended periods and easily access a wealth of amenities San Eljio Hills has to offerthe options are endless.
Location
State CA
County San Diego
Area San Marcos (92078)
Zoning R-1:SINGLE
Interior
Cooling Central Forced Air, Gas
Flooring Tile, Wood
Fireplaces Type FP in Family Room
Equipment Dishwasher, Microwave, Refrigerator, Convection Oven, Gas Stove
Appliance Dishwasher, Microwave, Refrigerator, Convection Oven, Gas Stove
Laundry Laundry Room
Exterior
Parking Features Garage, Garage - Two Door, Garage Door Opener
Garage Spaces 2.0
Community Features Horse Trails
Complex Features Horse Trails
View Mountains/Hills
Total Parking Spaces 4
Building
Lot Description Curbs, Sidewalks, Landscaped, Sprinklers In Front
Story 2
Lot Size Range 4000-7499 SF
Sewer Public Sewer
Water Public
Level or Stories 2 Story
Schools
Elementary Schools San Marcos Unified School District
Middle Schools San Marcos Unified School District
High Schools San Marcos Unified School District
Others
Ownership PUD
Monthly Total Fees $245
Acceptable Financing Cash, Conventional, FHA, VA
Listing Terms Cash, Conventional, FHA, VA
Special Listing Condition Standard
Read Less Info
Want to know what your home might be worth? Contact us for a FREE valuation!

Our team is ready to help you sell your home for the highest possible price ASAP

Bought with Paige Marvil • Keller Williams Realty
GET MORE INFORMATION




