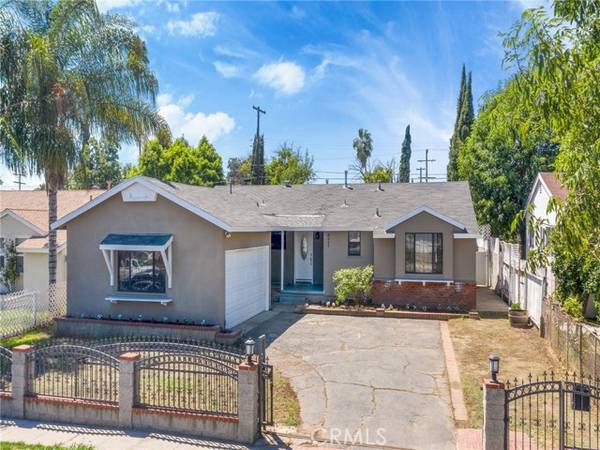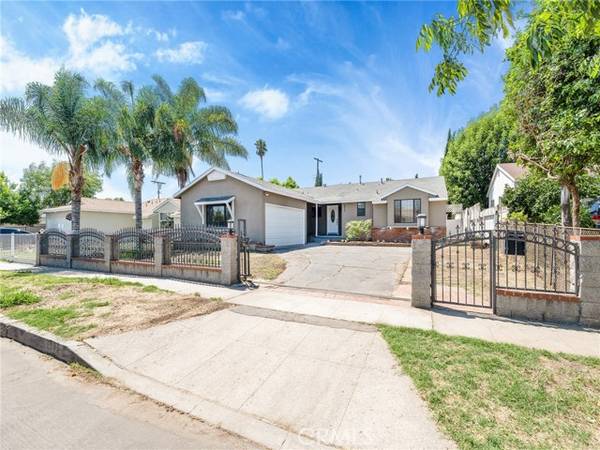For more information regarding the value of a property, please contact us for a free consultation.
Key Details
Sold Price $750,000
Property Type Single Family Home
Sub Type Detached
Listing Status Sold
Purchase Type For Sale
Square Footage 1,233 sqft
Price per Sqft $608
MLS Listing ID SR23163425
Sold Date 10/10/23
Style Detached
Bedrooms 3
Full Baths 2
Construction Status Turnkey
HOA Y/N No
Year Built 1953
Lot Size 6,240 Sqft
Acres 0.1433
Property Description
FABULOUS and RENOVATED! Turnkey ranch style home nestled in a desirable neighborhood in Panorama City. Convenience is at your fingertips with an unparalleled location, gracious open floor plan with gleaming laminate wood floors, fresh interior finishes equipped with three bedrooms and two full baths. Beautiful entry door with beveled glass welcome you into the living room and dining room with freshly painted walls, crown moldings, and plenty of natural lighting. Adjacent kitchen is upgraded with granite countertops, plenty of built-in cabinetry, new gas stove & microwave, and new dishwasher. Oozing abundant natural light at every turn, enjoy three freshly painted sizable bedrooms, two bathrooms and a laundry room finish this floor desirable floor plan. The backyard is fully fenced in with a partially covered expansive concrete patio is perfect for family gatherings and entertaining and includes a large yard area, fruit tree, and fenced in side yards. The large gated driveway is perfect to park all of your toys and vehicles and the detached garage is a great candidate for a future ADU. Steps to the elementary and high schools, in addition to having close proximity to highways, shopping, dining, recreation...this home has it all!
FABULOUS and RENOVATED! Turnkey ranch style home nestled in a desirable neighborhood in Panorama City. Convenience is at your fingertips with an unparalleled location, gracious open floor plan with gleaming laminate wood floors, fresh interior finishes equipped with three bedrooms and two full baths. Beautiful entry door with beveled glass welcome you into the living room and dining room with freshly painted walls, crown moldings, and plenty of natural lighting. Adjacent kitchen is upgraded with granite countertops, plenty of built-in cabinetry, new gas stove & microwave, and new dishwasher. Oozing abundant natural light at every turn, enjoy three freshly painted sizable bedrooms, two bathrooms and a laundry room finish this floor desirable floor plan. The backyard is fully fenced in with a partially covered expansive concrete patio is perfect for family gatherings and entertaining and includes a large yard area, fruit tree, and fenced in side yards. The large gated driveway is perfect to park all of your toys and vehicles and the detached garage is a great candidate for a future ADU. Steps to the elementary and high schools, in addition to having close proximity to highways, shopping, dining, recreation...this home has it all!
Location
State CA
County Los Angeles
Area Panorama City (91402)
Zoning LAR1
Interior
Cooling Central Forced Air
Flooring Tile, Wood
Equipment Dishwasher, Gas Range
Appliance Dishwasher, Gas Range
Laundry Inside
Exterior
Parking Features Garage
Garage Spaces 2.0
Utilities Available Electricity Available, Natural Gas Available, Sewer Available
Total Parking Spaces 2
Building
Lot Description Sidewalks
Story 1
Lot Size Range 4000-7499 SF
Sewer Public Sewer
Water Public
Architectural Style Ranch
Level or Stories 1 Story
Construction Status Turnkey
Others
Monthly Total Fees $22
Acceptable Financing Cash, Conventional
Listing Terms Cash, Conventional
Read Less Info
Want to know what your home might be worth? Contact us for a FREE valuation!

Our team is ready to help you sell your home for the highest possible price ASAP

Bought with Sami Tarrab • Berkshire Hathaway HomeServices California Properties
GET MORE INFORMATION




