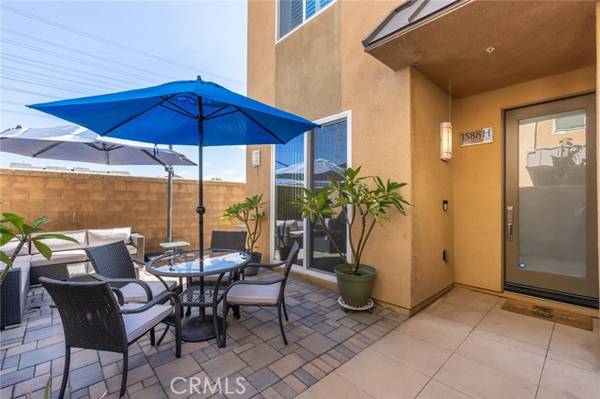For more information regarding the value of a property, please contact us for a free consultation.
Key Details
Sold Price $938,000
Property Type Townhouse
Sub Type Townhome
Listing Status Sold
Purchase Type For Sale
Square Footage 2,090 sqft
Price per Sqft $448
MLS Listing ID SB23153290
Sold Date 10/12/23
Style Townhome
Bedrooms 3
Full Baths 3
Half Baths 1
Construction Status Turnkey,Updated/Remodeled
HOA Fees $357/mo
HOA Y/N Yes
Year Built 2012
Lot Size 0.267 Acres
Acres 0.2666
Property Description
Welcome to 1600 Artesia Square, A contemporary tri level townhome in a desirable gated complex built by MBK Homes. This home has a large open floor plan with updated waterproof vinyl floors in the living room and family room. There's recessed lighting throughout, central heat and AC. The entry way is on the bottom level which opens up to the living room and leads to the two car garage. There's an over sized half bath located on the main level. Second level consists of a gourmet kitchen with all stainless steel appliances and is open to the dining area and family room. One bedroom located on the second level and two additional bedrooms on the the top floor. One bedroom is a true master suite, has a walk in closet, double sink vanity, separate bathtub and shower. Second bedroom is a junior suite with it's own private bath. Also located on the top floor is the laundry closet. There's private outdoor space in the front patio area which wraps around the South side. Given this home is the end unit, it only has one common wall, best location in the community! This home is LEED certified, has solar power, a water softener and tankless water heater. The community has amenities including two BBQ areas, a dog park and fire pit. Walking distance to many restaurants, short drive to the freeways, beaches and shopping centers.
Welcome to 1600 Artesia Square, A contemporary tri level townhome in a desirable gated complex built by MBK Homes. This home has a large open floor plan with updated waterproof vinyl floors in the living room and family room. There's recessed lighting throughout, central heat and AC. The entry way is on the bottom level which opens up to the living room and leads to the two car garage. There's an over sized half bath located on the main level. Second level consists of a gourmet kitchen with all stainless steel appliances and is open to the dining area and family room. One bedroom located on the second level and two additional bedrooms on the the top floor. One bedroom is a true master suite, has a walk in closet, double sink vanity, separate bathtub and shower. Second bedroom is a junior suite with it's own private bath. Also located on the top floor is the laundry closet. There's private outdoor space in the front patio area which wraps around the South side. Given this home is the end unit, it only has one common wall, best location in the community! This home is LEED certified, has solar power, a water softener and tankless water heater. The community has amenities including two BBQ areas, a dog park and fire pit. Walking distance to many restaurants, short drive to the freeways, beaches and shopping centers.
Location
State CA
County Los Angeles
Area Gardena (90248)
Zoning GAASP
Interior
Interior Features 2 Staircases, Recessed Lighting
Cooling Central Forced Air
Flooring Carpet, Linoleum/Vinyl
Equipment Dishwasher, Microwave, Refrigerator, Water Softener, Convection Oven, Gas Range
Appliance Dishwasher, Microwave, Refrigerator, Water Softener, Convection Oven, Gas Range
Laundry Inside
Exterior
Parking Features Direct Garage Access, Garage - Two Door
Garage Spaces 2.0
Fence Security
Total Parking Spaces 2
Building
Lot Description Curbs, Sidewalks
Story 3
Sewer Public Sewer
Water Public
Architectural Style Contemporary
Level or Stories 3 Story
Construction Status Turnkey,Updated/Remodeled
Others
Monthly Total Fees $384
Acceptable Financing Cash, Conventional, Cash To New Loan
Listing Terms Cash, Conventional, Cash To New Loan
Special Listing Condition Standard
Read Less Info
Want to know what your home might be worth? Contact us for a FREE valuation!

Our team is ready to help you sell your home for the highest possible price ASAP

Bought with Giusy Mele-Brown • Berkshire Hathaway HomeServices California Properties
GET MORE INFORMATION




