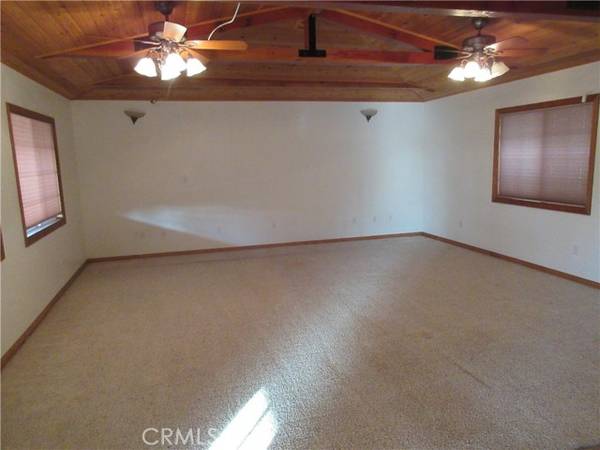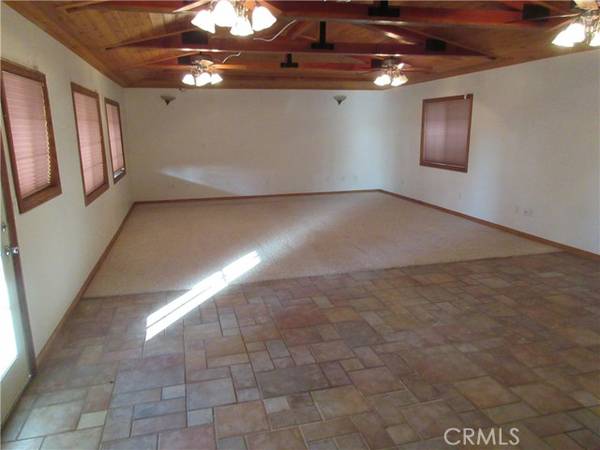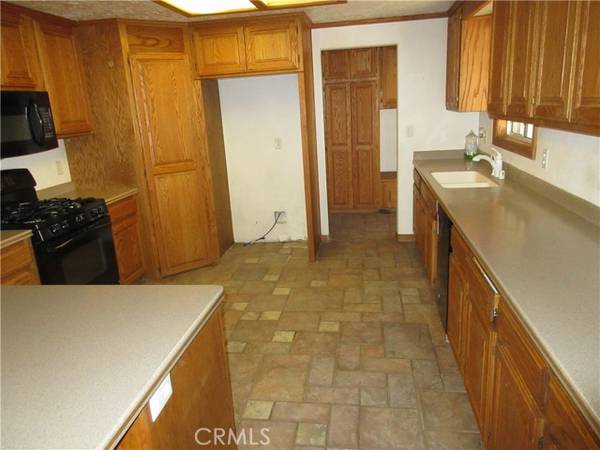For more information regarding the value of a property, please contact us for a free consultation.
Key Details
Sold Price $629,900
Property Type Single Family Home
Sub Type Detached
Listing Status Sold
Purchase Type For Sale
Square Footage 3,460 sqft
Price per Sqft $182
MLS Listing ID WS23093848
Sold Date 10/13/23
Style Detached
Bedrooms 5
Full Baths 4
HOA Y/N No
Year Built 1959
Lot Size 3.800 Acres
Acres 3.8
Property Description
Main home has approximately 2570 sf with 3 bedrooms, 2 full baths and a half bathroom. The master bedroom has walk-in closet and fireplace. The kitchen has Corain countertops, custom made oak cabinets, pantry. Large family room/dining, separate living room with view of the mature trees in the front yard. Updated/remodeled bathrooms with tile wainscot in showers, jacuzzi tub. separate laundry room, central ac/ heating, tankless water heater and water softener, large back covered patio. The guest house has two bedroom, one bathroom, living room and kitchen, around 900 sf. Detached garage is about 1000 sf. The Metal Warehouse Building is 40x80 approximately 3200 sf, has evaporative cooling, propane heating, a half bath, three roll up doors. The warehouse building has plans from Edison to install a 400amp 3 phase with its own underground pole(see supplements). This would be ideal for many future businesses. All 3 meters have been upgraded to 200amp. The horse area includes hay storage room with concrete floors, separate tack room, lights in the shed row, large turn out. The solar system is owned, and property has its own well. Gated entry on front and back gates. Move in condition.
Main home has approximately 2570 sf with 3 bedrooms, 2 full baths and a half bathroom. The master bedroom has walk-in closet and fireplace. The kitchen has Corain countertops, custom made oak cabinets, pantry. Large family room/dining, separate living room with view of the mature trees in the front yard. Updated/remodeled bathrooms with tile wainscot in showers, jacuzzi tub. separate laundry room, central ac/ heating, tankless water heater and water softener, large back covered patio. The guest house has two bedroom, one bathroom, living room and kitchen, around 900 sf. Detached garage is about 1000 sf. The Metal Warehouse Building is 40x80 approximately 3200 sf, has evaporative cooling, propane heating, a half bath, three roll up doors. The warehouse building has plans from Edison to install a 400amp 3 phase with its own underground pole(see supplements). This would be ideal for many future businesses. All 3 meters have been upgraded to 200amp. The horse area includes hay storage room with concrete floors, separate tack room, lights in the shed row, large turn out. The solar system is owned, and property has its own well. Gated entry on front and back gates. Move in condition.
Location
State CA
County San Bernardino
Area Barstow (92311)
Zoning RL
Interior
Cooling Central Forced Air
Equipment Solar Panels
Appliance Solar Panels
Laundry Laundry Room
Exterior
Garage Spaces 4.0
Pool Above Ground, Private
View Trees/Woods
Total Parking Spaces 4
Building
Story 1
Water Well
Level or Stories 1 Story
Others
Monthly Total Fees $52
Acceptable Financing Cash To Existing Loan
Listing Terms Cash To Existing Loan
Special Listing Condition Standard
Read Less Info
Want to know what your home might be worth? Contact us for a FREE valuation!

Our team is ready to help you sell your home for the highest possible price ASAP

Bought with Christine Schendel-Jean • Coldwell Banker Home Source
GET MORE INFORMATION




