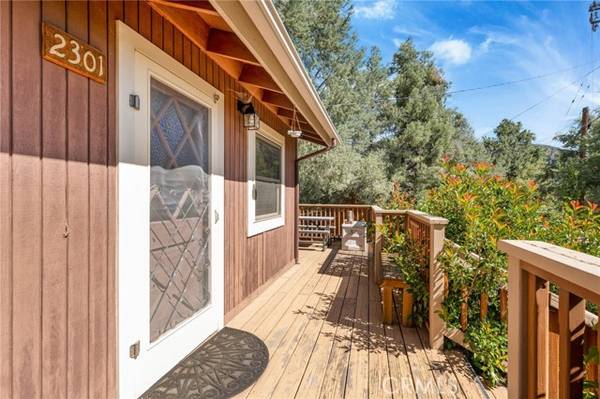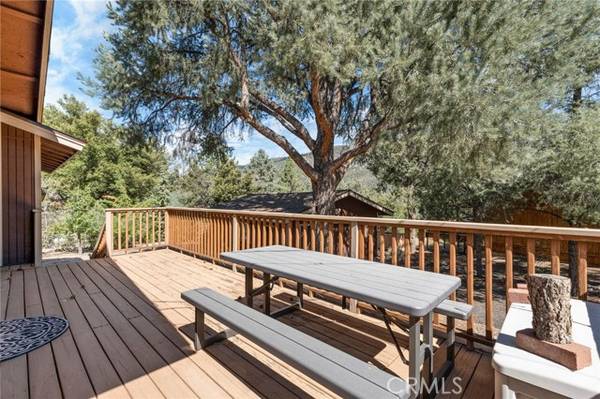For more information regarding the value of a property, please contact us for a free consultation.
Key Details
Sold Price $326,000
Property Type Single Family Home
Sub Type Detached
Listing Status Sold
Purchase Type For Sale
Square Footage 889 sqft
Price per Sqft $366
MLS Listing ID SR23160196
Sold Date 10/16/23
Style Detached
Bedrooms 2
Full Baths 2
HOA Fees $160/ann
HOA Y/N Yes
Year Built 1977
Lot Size 10,881 Sqft
Acres 0.2498
Property Description
Escape to the serene beauty of the mountains with this captivating cabin, nestled away in the picturesque community of Pine Mountain Club. A true haven that seamlessly blends rustic charm with modern comfort. From the front steps you have a small porch. Enter the house and be greeted by high ceilings, creating an airy and inviting atmosphere. Natural light streams through large windows and sliding doors, illuminating the warm wood finishes that adorn the interior. The living area beckons you to relax by the cozy pellet fireplace, offering a perfect spot to unwind after a day of mountain adventures. Enjoy all the privacy with the primary suite, a tranquil retreat of its own, featuring a private bath. This sanctuary of comfort and solitude is only further shown with the sliding doors leading out to the deck. What better place than to enjoy the beauty of nature that comes with living in the mountains. Step outside onto the expansive deck, offering awe-inspiring views of the surrounding landscape. This outdoor oasis is your front-row seat to the changing seasons, a place where you can savor your morning coffee or stargaze in the quiet of the night. The deck is a canvas for outdoor gatherings, from barbecues to intimate al fresco dinners, providing the ideal backdrop for unforgettable moments. The home also has a flat driveway that leads to the detached two car garage. The large lot envelops you in a serene oasis of wilderness, providing ample opportunities for outdoor exploration, relaxation, and recreation. Whether you're seeking a private retreat, an outdoor enthusiast's para
Escape to the serene beauty of the mountains with this captivating cabin, nestled away in the picturesque community of Pine Mountain Club. A true haven that seamlessly blends rustic charm with modern comfort. From the front steps you have a small porch. Enter the house and be greeted by high ceilings, creating an airy and inviting atmosphere. Natural light streams through large windows and sliding doors, illuminating the warm wood finishes that adorn the interior. The living area beckons you to relax by the cozy pellet fireplace, offering a perfect spot to unwind after a day of mountain adventures. Enjoy all the privacy with the primary suite, a tranquil retreat of its own, featuring a private bath. This sanctuary of comfort and solitude is only further shown with the sliding doors leading out to the deck. What better place than to enjoy the beauty of nature that comes with living in the mountains. Step outside onto the expansive deck, offering awe-inspiring views of the surrounding landscape. This outdoor oasis is your front-row seat to the changing seasons, a place where you can savor your morning coffee or stargaze in the quiet of the night. The deck is a canvas for outdoor gatherings, from barbecues to intimate al fresco dinners, providing the ideal backdrop for unforgettable moments. The home also has a flat driveway that leads to the detached two car garage. The large lot envelops you in a serene oasis of wilderness, providing ample opportunities for outdoor exploration, relaxation, and recreation. Whether you're seeking a private retreat, an outdoor enthusiast's paradise, or a cozy gathering place for loved ones, this cabin promises to fulfill your mountain dreams. Experience the enchantment firsthand schedule your visit today and discover the harmonious blend of comfort and nature that awaits!
Location
State CA
County Kern
Area Frazier Park (93222)
Zoning E(1/4)
Interior
Interior Features Unfurnished
Fireplaces Type FP in Living Room, Pellet Stove
Equipment Microwave, N/K, Electric Range
Appliance Microwave, N/K, Electric Range
Exterior
Parking Features Garage
Garage Spaces 2.0
Pool Association
Utilities Available Electricity Available, Electricity Connected, Propane, Water Available, Water Connected
View Mountains/Hills
Total Parking Spaces 2
Building
Story 1
Lot Size Range 7500-10889 SF
Sewer Conventional Septic
Water Public
Level or Stories 1 Story
Others
Monthly Total Fees $181
Acceptable Financing Cash, Conventional, VA
Listing Terms Cash, Conventional, VA
Read Less Info
Want to know what your home might be worth? Contact us for a FREE valuation!

Our team is ready to help you sell your home for the highest possible price ASAP

Bought with Laura Williams • Peak to Peak Realty



