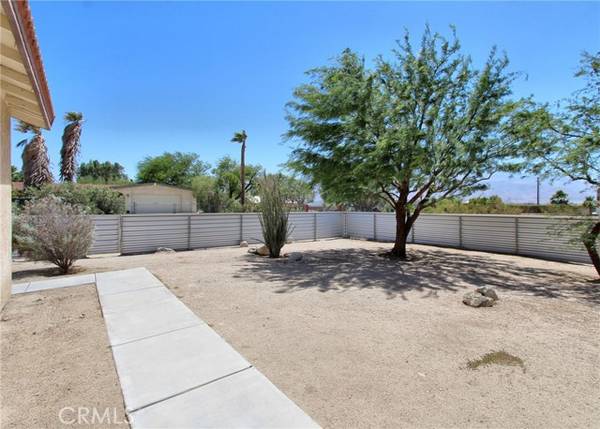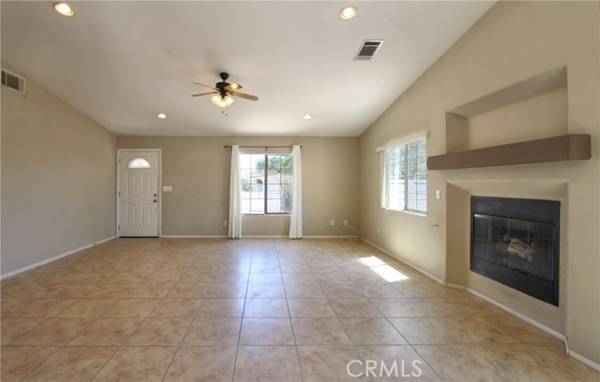For more information regarding the value of a property, please contact us for a free consultation.
Key Details
Sold Price $420,000
Property Type Single Family Home
Sub Type Detached
Listing Status Sold
Purchase Type For Sale
Square Footage 1,517 sqft
Price per Sqft $276
MLS Listing ID EV23128922
Sold Date 10/19/23
Style Detached
Bedrooms 3
Full Baths 2
HOA Y/N No
Year Built 2004
Lot Size 9,583 Sqft
Acres 0.22
Property Description
Welcome home to Long Canyon Lane, located in the fast growing city of Desert Hot Springs! This single story home is situated on almost a acre lot & features: Almost 1600 sf of living space & an open floor plan - complete with 3 spacious bedrooms, & 2 full bathrooms; Large great room with gas fireplace; Dining area with sliding glass door leading/looking out to the backyard; Kitchen with wood cabinetry, granite counter tops, stainless steel sink/faucet, white appliances, & recessed lighting; Down the hallway are the 2 guest bedrooms, full guest bathroom, spacious primary bedroom with tall ceilings, walk-in closet, primary bathroom, & sliding glass door leading/looking out to the backyard; Indoor laundry room is a major bonus!; 2-car finished garage with automatic rollup garage door. The exterior features: Completely fenced/gated yard (front and back); Mature & decorative desert landscaping; Raised gardening beds; Storage shed; Covered patio; & views of the infamous San Jacinto mountains/peak. Bonus features include: PAID FOR solar system with battery backup! Great savings on your electric bill for those warm summer months!; Central HVAC systems; Tile, wood laminate, & carpet flooring; Extra built-in storage cabinets; Ceiling fans; Vaulted ceilings; Dual pane windows/sliding glass doors, & so much more! From easy access to freeways, local shopping, schools, & all of the amazing amenities the desert communities offer (For example: Palm Springs Airport, Aerial tramway, downtown Palm Springs, numerous golf courses, El Paseo Drive shopping/dining, the list goes on) this home tru
Welcome home to Long Canyon Lane, located in the fast growing city of Desert Hot Springs! This single story home is situated on almost a acre lot & features: Almost 1600 sf of living space & an open floor plan - complete with 3 spacious bedrooms, & 2 full bathrooms; Large great room with gas fireplace; Dining area with sliding glass door leading/looking out to the backyard; Kitchen with wood cabinetry, granite counter tops, stainless steel sink/faucet, white appliances, & recessed lighting; Down the hallway are the 2 guest bedrooms, full guest bathroom, spacious primary bedroom with tall ceilings, walk-in closet, primary bathroom, & sliding glass door leading/looking out to the backyard; Indoor laundry room is a major bonus!; 2-car finished garage with automatic rollup garage door. The exterior features: Completely fenced/gated yard (front and back); Mature & decorative desert landscaping; Raised gardening beds; Storage shed; Covered patio; & views of the infamous San Jacinto mountains/peak. Bonus features include: PAID FOR solar system with battery backup! Great savings on your electric bill for those warm summer months!; Central HVAC systems; Tile, wood laminate, & carpet flooring; Extra built-in storage cabinets; Ceiling fans; Vaulted ceilings; Dual pane windows/sliding glass doors, & so much more! From easy access to freeways, local shopping, schools, & all of the amazing amenities the desert communities offer (For example: Palm Springs Airport, Aerial tramway, downtown Palm Springs, numerous golf courses, El Paseo Drive shopping/dining, the list goes on) this home truly is a diamond in the desert. Don't wait...your desert oasis awaits!
Location
State CA
County Riverside
Area Riv Cty-Desert Hot Spri (92241)
Zoning R-1
Interior
Interior Features Recessed Lighting
Cooling Central Forced Air
Flooring Carpet, Laminate, Tile, Wood, Other/Remarks
Fireplaces Type FP in Living Room, Other/Remarks
Equipment Dishwasher, Disposal, Microwave, Solar Panels, Gas Range
Appliance Dishwasher, Disposal, Microwave, Solar Panels, Gas Range
Laundry Laundry Room, Inside
Exterior
Exterior Feature Stucco
Parking Features Gated, Direct Garage Access, Garage, Garage - Single Door, Garage Door Opener
Garage Spaces 2.0
Fence Other/Remarks
Utilities Available Electricity Connected, Propane, Water Connected
View Mountains/Hills
Roof Type Tile/Clay
Total Parking Spaces 2
Building
Lot Description Curbs, Landscaped
Story 1
Lot Size Range 7500-10889 SF
Sewer Conventional Septic
Water Public
Architectural Style Mediterranean/Spanish
Level or Stories 1 Story
Others
Monthly Total Fees $3
Acceptable Financing Cash, Conventional, FHA, VA, Cash To New Loan, Submit
Listing Terms Cash, Conventional, FHA, VA, Cash To New Loan, Submit
Special Listing Condition Standard
Read Less Info
Want to know what your home might be worth? Contact us for a FREE valuation!

Our team is ready to help you sell your home for the highest possible price ASAP

Bought with NON LISTED AGENT • NON LISTED OFFICE
GET MORE INFORMATION




