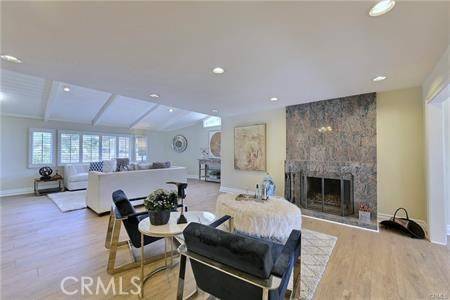For more information regarding the value of a property, please contact us for a free consultation.
Key Details
Sold Price $1,880,000
Property Type Single Family Home
Sub Type Detached
Listing Status Sold
Purchase Type For Sale
Square Footage 4,415 sqft
Price per Sqft $425
MLS Listing ID PW23114366
Sold Date 10/20/23
Style Detached
Bedrooms 6
Full Baths 3
Half Baths 1
Construction Status Repairs Cosmetic
HOA Fees $32/qua
HOA Y/N Yes
Year Built 1975
Lot Size 0.459 Acres
Acres 0.4591
Property Description
View home with open floor plan on a cul-de-sac. The outside of this property does not do justice for the inside, 6 bedrooms and 4 bathrooms, this home boasts two master bedrooms, providing ultimate convenience and flexibility with one located downstairs with it's own siting area which could be totally separated for privacy and another master suite upstairs. A generous living space over 4,400 square footage, this residence offers ample room for comfortable living situated on approximately half of an acre of land, the property provides a sense of privacy and tranquility. The property features a large, flat area at the bottom of the backyard which one has to find out if those easements are still active! presenting endless possibilities. even if you can not built on it! It's still your land and it could be a playground for your kids or a basketball court or any other sport or game for your kids. This property perfectly balances elegance and practicality, offering an ideal setting for a growing family, maybe two families, those with parents or those who love to entertain. with its spacious layout, impressive features, and the potential to bring your unique vision to life. This property is a true gem waiting to be discovered with Huge living room and dining to fit a lot more the 50 guest, spacious family room, 2 offices upstairs for today's remote living, all bathrooms have been updated within the past 10 years and Master bathroom was remodeled in June of 2023, new flooring from entry way to living, dining and family rooms. You have to see the space and playing area in the backya
View home with open floor plan on a cul-de-sac. The outside of this property does not do justice for the inside, 6 bedrooms and 4 bathrooms, this home boasts two master bedrooms, providing ultimate convenience and flexibility with one located downstairs with it's own siting area which could be totally separated for privacy and another master suite upstairs. A generous living space over 4,400 square footage, this residence offers ample room for comfortable living situated on approximately half of an acre of land, the property provides a sense of privacy and tranquility. The property features a large, flat area at the bottom of the backyard which one has to find out if those easements are still active! presenting endless possibilities. even if you can not built on it! It's still your land and it could be a playground for your kids or a basketball court or any other sport or game for your kids. This property perfectly balances elegance and practicality, offering an ideal setting for a growing family, maybe two families, those with parents or those who love to entertain. with its spacious layout, impressive features, and the potential to bring your unique vision to life. This property is a true gem waiting to be discovered with Huge living room and dining to fit a lot more the 50 guest, spacious family room, 2 offices upstairs for today's remote living, all bathrooms have been updated within the past 10 years and Master bathroom was remodeled in June of 2023, new flooring from entry way to living, dining and family rooms. You have to see the space and playing area in the backyard. Best 4th of July firework from this backyard. Lowest price per square foot. Best schools and near shopping and FWYS. HOA Pool, tennis Ct and pickle ball with low dues.
Location
State CA
County Orange
Area Oc - Anaheim (92807)
Interior
Interior Features Copper Plumbing Full, Granite Counters
Cooling Central Forced Air
Flooring Carpet, Tile
Fireplaces Type FP in Living Room, Gas Starter
Laundry Laundry Room
Exterior
Exterior Feature Brick, Concrete
Parking Features Direct Garage Access, Garage
Garage Spaces 3.0
Utilities Available Electricity Connected, Natural Gas Connected, Sewer Connected
View Mountains/Hills, Panoramic
Roof Type Tile/Clay
Total Parking Spaces 3
Building
Lot Description Cul-De-Sac, Sidewalks, Landscaped
Story 2
Sewer Sewer Paid
Water Public
Architectural Style Mediterranean/Spanish
Level or Stories 2 Story
Construction Status Repairs Cosmetic
Others
Monthly Total Fees $62
Acceptable Financing Cash, Cash To Existing Loan
Listing Terms Cash, Cash To Existing Loan
Special Listing Condition Standard
Read Less Info
Want to know what your home might be worth? Contact us for a FREE valuation!

Our team is ready to help you sell your home for the highest possible price ASAP

Bought with Shida Khanian • BHHS CA Properties
GET MORE INFORMATION




