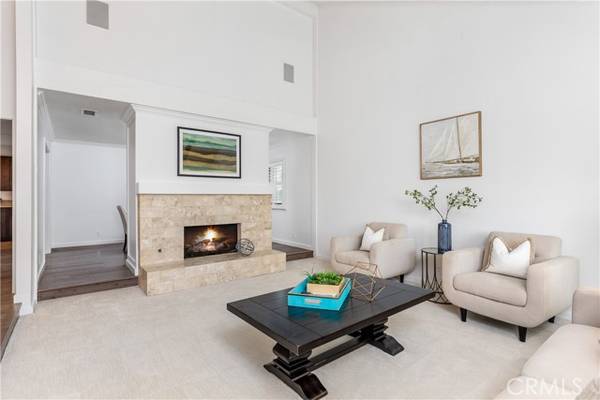For more information regarding the value of a property, please contact us for a free consultation.
Key Details
Sold Price $2,055,000
Property Type Single Family Home
Sub Type Detached
Listing Status Sold
Purchase Type For Sale
Square Footage 2,919 sqft
Price per Sqft $704
MLS Listing ID SB23149701
Sold Date 10/20/23
Style Detached
Bedrooms 5
Full Baths 3
HOA Y/N No
Year Built 1978
Lot Size 5,003 Sqft
Acres 0.1149
Property Description
Welcome to this 5 bedroom, 3 bathroom two story home, perfect for entertaining. New paint, carpet, recessed lighting, ceiling fans and fixtures throughout. As you enter, the downstairs has living room with high beamed ceilings and fireplace. The dining room and kitchen open to the family room with fireplace that leads out to the pool and inground hot tub area. This home features one bedroom downstairs and four bedrooms upstairs including the primary suite with walk-in closet. The upstairs large fourth bedroom/bonus room with high beamed ceiling, fireplace and balcony could be used as a game room or play room. Home was completely remodeled in 2013 with new kitchen, bathrooms, floors, engineered wood floors (approx 1000 sq feet) heater, insulation and roof and soundproofed with new windows and doors. The downstairs bathroom and primary shower were remodeled and kitchen appliances replaced 3 years ago. Air conditioning installed and speaker system added in living room, family room and pool area. Custom storage built under the stairs including a pull out closet for shoes. Two of the three brick fireplaces were updated with travertine tile and new mantles and the third painted white. Quiet residential street with easy access to beach, schools, park and downtown.
Welcome to this 5 bedroom, 3 bathroom two story home, perfect for entertaining. New paint, carpet, recessed lighting, ceiling fans and fixtures throughout. As you enter, the downstairs has living room with high beamed ceilings and fireplace. The dining room and kitchen open to the family room with fireplace that leads out to the pool and inground hot tub area. This home features one bedroom downstairs and four bedrooms upstairs including the primary suite with walk-in closet. The upstairs large fourth bedroom/bonus room with high beamed ceiling, fireplace and balcony could be used as a game room or play room. Home was completely remodeled in 2013 with new kitchen, bathrooms, floors, engineered wood floors (approx 1000 sq feet) heater, insulation and roof and soundproofed with new windows and doors. The downstairs bathroom and primary shower were remodeled and kitchen appliances replaced 3 years ago. Air conditioning installed and speaker system added in living room, family room and pool area. Custom storage built under the stairs including a pull out closet for shoes. Two of the three brick fireplaces were updated with travertine tile and new mantles and the third painted white. Quiet residential street with easy access to beach, schools, park and downtown.
Location
State CA
County Los Angeles
Area El Segundo (90245)
Zoning ESR1*
Interior
Interior Features Beamed Ceilings, Granite Counters, Recessed Lighting
Cooling Central Forced Air
Flooring Carpet, Tile, Wood
Fireplaces Type FP in Family Room, FP in Living Room, Bonus Room, Gas
Equipment Dishwasher, Disposal, Microwave, Refrigerator
Appliance Dishwasher, Disposal, Microwave, Refrigerator
Laundry Laundry Room, Inside
Exterior
Garage Spaces 2.0
Fence New Condition, Wrought Iron, Vinyl
Pool Below Ground, Private, Heated, Tile
Roof Type Composition,Asphalt
Total Parking Spaces 4
Building
Story 2
Lot Size Range 4000-7499 SF
Sewer Public Sewer
Water Public
Architectural Style Traditional
Level or Stories 2 Story
Others
Acceptable Financing Cash To New Loan
Listing Terms Cash To New Loan
Special Listing Condition Standard
Read Less Info
Want to know what your home might be worth? Contact us for a FREE valuation!

Our team is ready to help you sell your home for the highest possible price ASAP

Bought with Heidi Ludwig • Redfin Corporation
GET MORE INFORMATION




