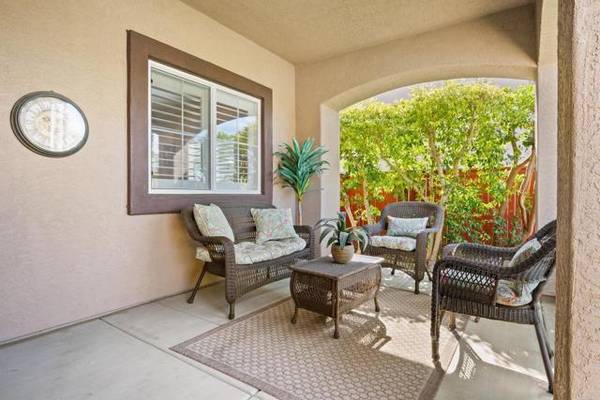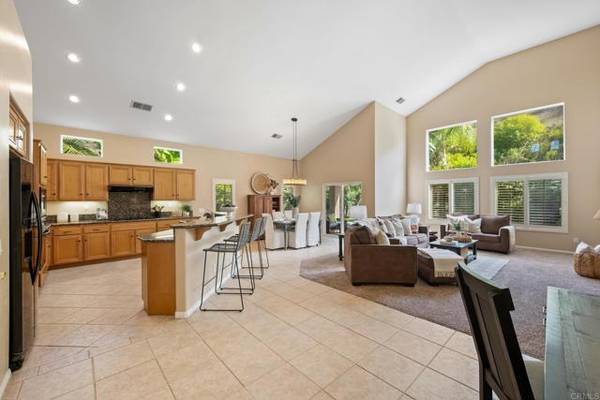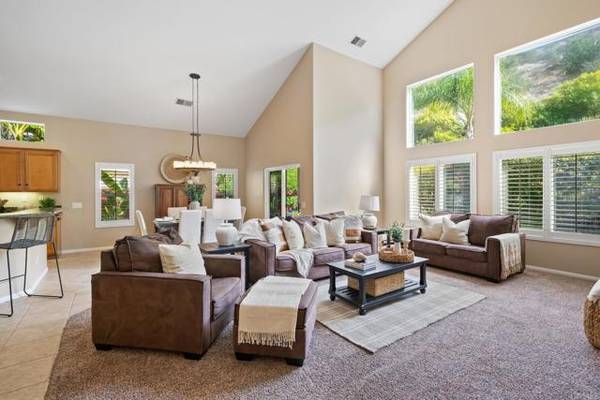For more information regarding the value of a property, please contact us for a free consultation.
Key Details
Sold Price $1,400,000
Property Type Single Family Home
Sub Type Detached
Listing Status Sold
Purchase Type For Sale
Square Footage 2,680 sqft
Price per Sqft $522
MLS Listing ID NDP2307603
Sold Date 10/23/23
Style Detached
Bedrooms 4
Full Baths 3
HOA Fees $145/mo
HOA Y/N Yes
Year Built 2002
Lot Size 0.481 Acres
Acres 0.4809
Property Description
Welcome to your dream home nestled in the prestigious neighborhood of Rancho Dorado. Ideally located on a quiet culdesac, this highly sought after floorplan offers great Room with soaring ceilings, a downstairs master bedroom AND bonus room with full bath, and an abundance of storage. As you step inside, you'll be greeted by an open concept floorplan that seamlessly blends elegance and functionality. The huge great room, with two-story ceiling and cozy fireplace, creates a warm and inviting atmosphere with large picture windows framing the lush hillside view and allow natural light to flood the space.The gourmet kitchen is a chef's paradise, featuring a huge center eat-at island, TWO walk-in pantries, and provides ample storage and prep space. The main floor boasts master suite with backyard access, large walk-in closet, and dual sink/vanities, offering a private and tranquil retreat. Additionally, there is a bonus room with French doors and full bathroom, perfect for a home office, guest room, library or music room. Upstairs, you'll find two spacious bedrooms with jack-n-jill bathroom, loft area that overlooks the great room, and walk-in linen/storage closet. This home offers an array of features that are sure to impress. From the stone-inspired tile floors to the abundance of storage, including an oversized three-car garage, utility room, laundry room with convenient countertop and cabinets. The newly painted exterior adds to its curb appeal, while the private backyard showcases lush hillside views, a covered patio, and meticulously maintained landscaping. The community o
Welcome to your dream home nestled in the prestigious neighborhood of Rancho Dorado. Ideally located on a quiet culdesac, this highly sought after floorplan offers great Room with soaring ceilings, a downstairs master bedroom AND bonus room with full bath, and an abundance of storage. As you step inside, you'll be greeted by an open concept floorplan that seamlessly blends elegance and functionality. The huge great room, with two-story ceiling and cozy fireplace, creates a warm and inviting atmosphere with large picture windows framing the lush hillside view and allow natural light to flood the space.The gourmet kitchen is a chef's paradise, featuring a huge center eat-at island, TWO walk-in pantries, and provides ample storage and prep space. The main floor boasts master suite with backyard access, large walk-in closet, and dual sink/vanities, offering a private and tranquil retreat. Additionally, there is a bonus room with French doors and full bathroom, perfect for a home office, guest room, library or music room. Upstairs, you'll find two spacious bedrooms with jack-n-jill bathroom, loft area that overlooks the great room, and walk-in linen/storage closet. This home offers an array of features that are sure to impress. From the stone-inspired tile floors to the abundance of storage, including an oversized three-car garage, utility room, laundry room with convenient countertop and cabinets. The newly painted exterior adds to its curb appeal, while the private backyard showcases lush hillside views, a covered patio, and meticulously maintained landscaping. The community offers award-winning schools, easy access to the newly renovated Simmons Family Park and an extensive network of hiking and biking trails. Just minutes to beautiful Carlsbad beaches, as well as a variety of shopping and dining options.Don't miss this incredible opportunity to own a piece of Rancho Dorado paradise.
Location
State CA
County San Diego
Area San Marcos (92078)
Zoning R-1:SINGLE
Interior
Cooling Central Forced Air
Fireplaces Type FP in Family Room, Gas
Laundry Laundry Room
Exterior
Garage Spaces 3.0
View Other/Remarks
Total Parking Spaces 3
Building
Lot Description Sidewalks
Story 2
Sewer Public Sewer
Water Public
Level or Stories 2 Story
Schools
Elementary Schools San Marcos Unified School District
Middle Schools San Marcos Unified School District
High Schools San Marcos Unified School District
Others
Monthly Total Fees $366
Acceptable Financing Conventional, FHA, VA
Listing Terms Conventional, FHA, VA
Special Listing Condition Standard
Read Less Info
Want to know what your home might be worth? Contact us for a FREE valuation!

Our team is ready to help you sell your home for the highest possible price ASAP

Bought with Vijay Navani • Berkshire Hathaway HomeServices California Properties
GET MORE INFORMATION




