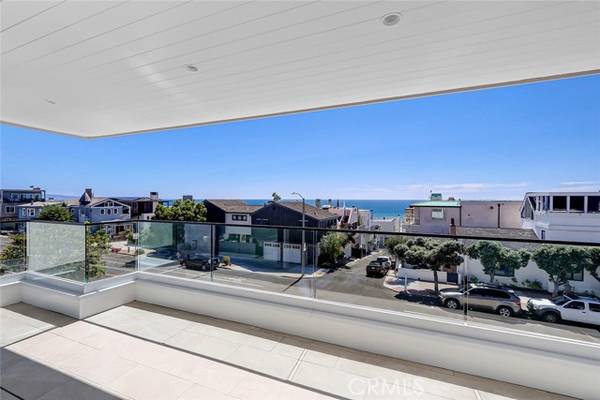For more information regarding the value of a property, please contact us for a free consultation.
Key Details
Sold Price $5,600,000
Property Type Townhouse
Sub Type Townhome
Listing Status Sold
Purchase Type For Sale
Square Footage 2,500 sqft
Price per Sqft $2,240
MLS Listing ID SB23153390
Sold Date 10/30/23
Style Townhome
Bedrooms 4
Full Baths 4
Half Baths 1
HOA Fees $349/mo
HOA Y/N Yes
Year Built 2023
Lot Size 3,300 Sqft
Acres 0.0758
Property Description
How many times have you heard your buyer ask you, "I'm looking for a new construction townhouse in South Manhattan with ocean views?" Well then look no further than 412 Manhattan Avenue, the perfect vacation home. Quality Construction by JRO with architectural design by noted architect Michael Lee with interior design by WaterLeaf Interiors. This front unit, attached townhouse has a great floor plan situated for all family formations. Ground level has two bedrooms with each having ensuite bathrooms. Stacked Laundry Room. Entrance is on the second level boasting the Master Bedroom Suite and an off-bedroom with ensuite bathroom. Master Suite has walk in closet and expansive master bathroom with double vanities, and bath tub. Plus there is a cozy balcony with oceans views. Walk upstairs to the third level featuring a great living room with vaulted ceilings and panoramic ocean views. Gourmet Kitchen opens up to dining room and living room. This is a great open floor concept. Kitchen has quartz countertop and island. Control 4 system. Home is pre-wired for window shades, alarm, TV and cameras. Pre-wired for speakers in master suite and top floor. Amenities include 3 stop elevator, 5 car on-site parking, and A/C.
How many times have you heard your buyer ask you, "I'm looking for a new construction townhouse in South Manhattan with ocean views?" Well then look no further than 412 Manhattan Avenue, the perfect vacation home. Quality Construction by JRO with architectural design by noted architect Michael Lee with interior design by WaterLeaf Interiors. This front unit, attached townhouse has a great floor plan situated for all family formations. Ground level has two bedrooms with each having ensuite bathrooms. Stacked Laundry Room. Entrance is on the second level boasting the Master Bedroom Suite and an off-bedroom with ensuite bathroom. Master Suite has walk in closet and expansive master bathroom with double vanities, and bath tub. Plus there is a cozy balcony with oceans views. Walk upstairs to the third level featuring a great living room with vaulted ceilings and panoramic ocean views. Gourmet Kitchen opens up to dining room and living room. This is a great open floor concept. Kitchen has quartz countertop and island. Control 4 system. Home is pre-wired for window shades, alarm, TV and cameras. Pre-wired for speakers in master suite and top floor. Amenities include 3 stop elevator, 5 car on-site parking, and A/C.
Location
State CA
County Los Angeles
Area Manhattan Beach (90266)
Interior
Cooling Central Forced Air
Fireplaces Type FP in Living Room
Laundry Laundry Room
Exterior
Garage Spaces 2.0
View Ocean, Neighborhood
Total Parking Spaces 4
Building
Lot Description Sidewalks
Story 3
Lot Size Range 1-3999 SF
Sewer Public Sewer
Water Public
Level or Stories 3 Story
Others
Monthly Total Fees $349
Acceptable Financing Submit
Listing Terms Submit
Special Listing Condition Standard
Read Less Info
Want to know what your home might be worth? Contact us for a FREE valuation!

Our team is ready to help you sell your home for the highest possible price ASAP

Bought with Christine Navarro • COMPASS



