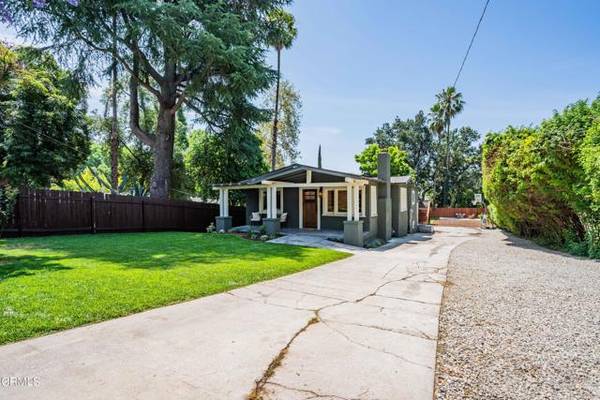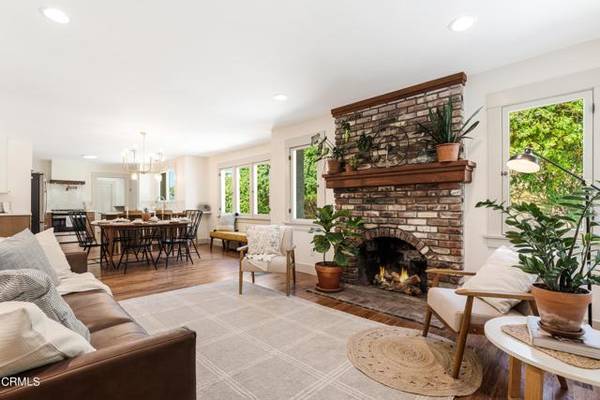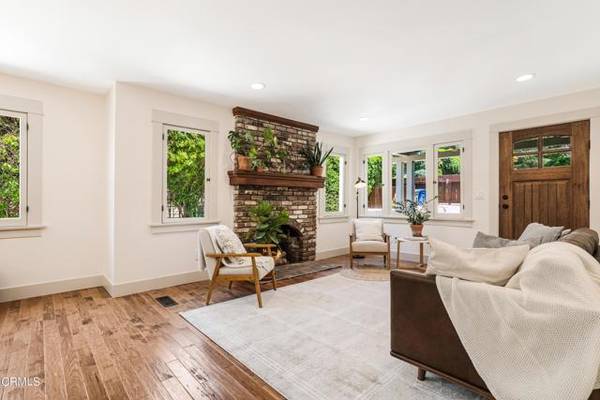For more information regarding the value of a property, please contact us for a free consultation.
Key Details
Sold Price $1,350,000
Property Type Single Family Home
Sub Type Detached
Listing Status Sold
Purchase Type For Sale
Square Footage 2,021 sqft
Price per Sqft $667
MLS Listing ID P1-14414
Sold Date 10/30/23
Style Detached
Bedrooms 4
Full Baths 3
HOA Y/N No
Year Built 1915
Lot Size 9,558 Sqft
Acres 0.2194
Property Description
Inspired by its Craftsman Bungalow roots, this stunning remodel, meticulous in execution, is the perfect blend of modern aesthetics and original design. Placed comfortably on a large, open lot, this estate is wonderfully private and is a masterpiece of form and finish. The work is fastidious with this property being taken down to the studs and completely redone. No corner left untouched and no detail neglected with all integral systems, structure, floor plan, and INT/EXT finishes upgraded and enhanced. This home features an open concept, new custom wood cabinetry, quartz countertops, new appliances, custom hickory hardwood floors, hand cut Zellige tiles, and a massive custom deck overlooking manicured landscape/gardens beyond. Systemically, upgrades include updated roof, electric, HVAC and ducting, and plumbing. Upstairs boasts 3 bedrooms / 2 bathrooms, and below is over 550 square feet of comfortable living space, complete with a custom kitchen and bathroom. The flow of this home is elegant and well conceived, this property cannot be missed.
Inspired by its Craftsman Bungalow roots, this stunning remodel, meticulous in execution, is the perfect blend of modern aesthetics and original design. Placed comfortably on a large, open lot, this estate is wonderfully private and is a masterpiece of form and finish. The work is fastidious with this property being taken down to the studs and completely redone. No corner left untouched and no detail neglected with all integral systems, structure, floor plan, and INT/EXT finishes upgraded and enhanced. This home features an open concept, new custom wood cabinetry, quartz countertops, new appliances, custom hickory hardwood floors, hand cut Zellige tiles, and a massive custom deck overlooking manicured landscape/gardens beyond. Systemically, upgrades include updated roof, electric, HVAC and ducting, and plumbing. Upstairs boasts 3 bedrooms / 2 bathrooms, and below is over 550 square feet of comfortable living space, complete with a custom kitchen and bathroom. The flow of this home is elegant and well conceived, this property cannot be missed.
Location
State CA
County Los Angeles
Area Altadena (91001)
Zoning LCR175
Interior
Cooling Central Forced Air
Flooring Wood
Fireplaces Type FP in Family Room
Equipment Dishwasher, Gas Oven
Appliance Dishwasher, Gas Oven
Exterior
Fence Wood
View Mountains/Hills, Trees/Woods
Building
Story 1
Lot Size Range 7500-10889 SF
Sewer Public Sewer
Water Public
Architectural Style Craftsman/Bungalow
Level or Stories 2 Story
Others
Acceptable Financing Cash To New Loan
Listing Terms Cash To New Loan
Special Listing Condition Standard
Read Less Info
Want to know what your home might be worth? Contact us for a FREE valuation!

Our team is ready to help you sell your home for the highest possible price ASAP

Bought with Mindy Blakeslee • First Team Real Estate



