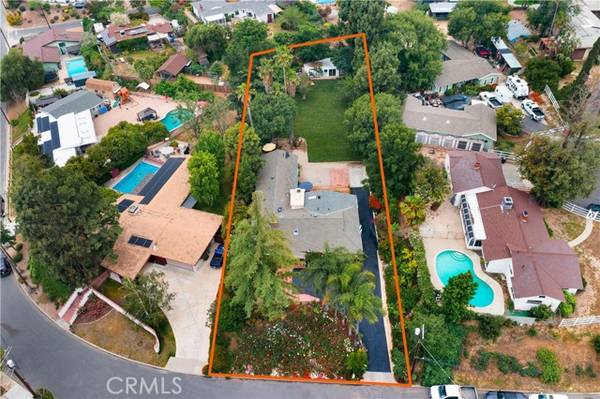For more information regarding the value of a property, please contact us for a free consultation.
Key Details
Sold Price $1,225,000
Property Type Single Family Home
Sub Type Detached
Listing Status Sold
Purchase Type For Sale
Square Footage 2,057 sqft
Price per Sqft $595
MLS Listing ID GD23189494
Sold Date 10/31/23
Style Detached
Bedrooms 4
Full Baths 3
Construction Status Additions/Alterations,Repairs Cosmetic,Updated/Remodeled
HOA Y/N No
Year Built 1962
Lot Size 0.488 Acres
Acres 0.4878
Property Description
The "Rose House" is for sale! Located on one of the most desirable streets of the Shadow Hills Community. Quiet and private, this fairy tale-like neighborhood with peacocks freely walking around, can be a life changing scene in this cozy home with thousands of roses to greet you as you enter the property from the street. The house has 4 beds and 3 baths that offer plenty of space, allowing you, your family, and guests to flow naturally throughout the living space and generous outdoors, which open to a spacious flat backyard to enjoy Al Fresco dining and many activities. This ranch style house has unique features: a brick facade with wide windows makes the house bright, sunny, and colorful offering special views. There is an additional 695 sqft 1 bed /1 bath unit, garage and the game room was converted to an ADU /not permitted/, with a separate entrance that opens to a wooden deck area. Open permit is available to buyers. It is opening many possibilities to the home owners. Structures on the property equal approximately to 3000 sqft. Not all is permitted. Buyers to verify. The living room with brick fireplace is warm and cozy, which opens to an island separating the kitchen from a comfortable dining area with large walk-in pantry and built-in shelves. The bedrooms are large and sunny, the newly remodeled bathrooms have a transitional design. The primary suite has a large walk-in closet that can be used as a make-up or beauty room with a skylight. Master bathroom with walk-in shower and a freestanding spa tub, opens to the backyard deck to many wonderful greenery. The yard is
The "Rose House" is for sale! Located on one of the most desirable streets of the Shadow Hills Community. Quiet and private, this fairy tale-like neighborhood with peacocks freely walking around, can be a life changing scene in this cozy home with thousands of roses to greet you as you enter the property from the street. The house has 4 beds and 3 baths that offer plenty of space, allowing you, your family, and guests to flow naturally throughout the living space and generous outdoors, which open to a spacious flat backyard to enjoy Al Fresco dining and many activities. This ranch style house has unique features: a brick facade with wide windows makes the house bright, sunny, and colorful offering special views. There is an additional 695 sqft 1 bed /1 bath unit, garage and the game room was converted to an ADU /not permitted/, with a separate entrance that opens to a wooden deck area. Open permit is available to buyers. It is opening many possibilities to the home owners. Structures on the property equal approximately to 3000 sqft. Not all is permitted. Buyers to verify. The living room with brick fireplace is warm and cozy, which opens to an island separating the kitchen from a comfortable dining area with large walk-in pantry and built-in shelves. The bedrooms are large and sunny, the newly remodeled bathrooms have a transitional design. The primary suite has a large walk-in closet that can be used as a make-up or beauty room with a skylight. Master bathroom with walk-in shower and a freestanding spa tub, opens to the backyard deck to many wonderful greenery. The yard is maintained with a water saving sprinkler system that soaks the root zone. One of the bedrooms has a fireplace that makes it very comfortable. One of the rooms is staged as a working place, such as an office or studio that has a wet bar and can be used as an entertainment or media room. The house has a central AC system and also is maintained with separate air conditioners in each of the large rooms. Special views from the backyard create a serene and cozy atmosphere for you and your guests to enjoy endless possibilities on this property. The house is surrounded by several garden areas that can suit anyone's imagination, with many large trees, fruit trees (apple, persimmon, lemon, apricot, prune, orange, pomegranate) in addition to many roses.
Location
State CA
County Los Angeles
Area Sunland (91040)
Zoning LARA
Interior
Interior Features Ceramic Counters, Copper Plumbing Full, Copper Plumbing Partial, Granite Counters, Living Room Deck Attached, Pantry, Partially Furnished, Stone Counters, Tile Counters, Wet Bar
Heating Electric
Cooling Central Forced Air, Wall/Window, Electric, Gas, Dual, Whole House Fan
Flooring Laminate, Wood
Fireplaces Type FP in Living Room
Equipment Dryer, Microwave, Washer, Convection Oven, Electric Oven, Gas Oven, Water Line to Refr
Appliance Dryer, Microwave, Washer, Convection Oven, Electric Oven, Gas Oven, Water Line to Refr
Laundry Laundry Room, Outside, Inside
Exterior
Exterior Feature Brick, Stucco, Asphalt, Concrete, Frame, Glass
Fence Redwood, Wrought Iron, Wood
Utilities Available Cable Available, Cable Connected, Electricity Available, Electricity Connected, Natural Gas Available, Natural Gas Connected, Phone Available, Sewer Available, Water Available, Sewer Connected, Water Connected
View Mountains/Hills, Neighborhood, Trees/Woods
Roof Type Shingle
Building
Lot Description Sidewalks, Sprinklers In Front, Sprinklers In Rear
Story 1
Sewer Public Sewer
Water Public
Architectural Style Ranch
Level or Stories 1 Story
Construction Status Additions/Alterations,Repairs Cosmetic,Updated/Remodeled
Others
Monthly Total Fees $32
Acceptable Financing Cash To New Loan
Listing Terms Cash To New Loan
Special Listing Condition Standard
Read Less Info
Want to know what your home might be worth? Contact us for a FREE valuation!

Our team is ready to help you sell your home for the highest possible price ASAP

Bought with Willie Hertz • Media West Realty,Inc.
GET MORE INFORMATION



