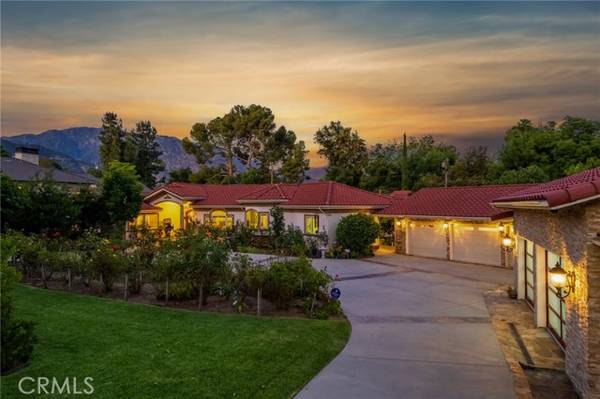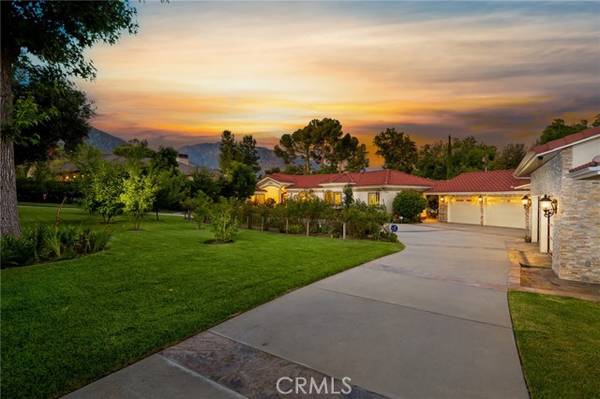For more information regarding the value of a property, please contact us for a free consultation.
Key Details
Sold Price $3,890,000
Property Type Single Family Home
Sub Type Detached
Listing Status Sold
Purchase Type For Sale
Square Footage 7,301 sqft
Price per Sqft $532
MLS Listing ID AR23141360
Sold Date 11/01/23
Style Detached
Bedrooms 6
Full Baths 6
Half Baths 2
Construction Status Updated/Remodeled
HOA Y/N No
Year Built 1950
Lot Size 0.780 Acres
Acres 0.7801
Property Description
This stunning Mediterranean Estate has been completely remodeled inside and out located on one of the most desirable streets in Sierra Madre. Situated on a huge flat lot that is over 3/4 of an acre with lush landscape, an abundance of fruit trees & rose trees offering an oasis of tranquility and privacy. The gourmet kitchen is a chef's dream featuring top of the line stainless steel appliances to include side by side Sub Zero and Thermador refrigerators, 2 dishwashers, a warming drawer, Sub Zero ice maker, and built in Miele cappuccino machine, to name a few. There are 2 islands, lots of granite counters and storage space, reverse osmosis with instant hot water plus a whole house filtration system. The huge formal dining room overlooks a large grassy area, sparkling pool & spa creating the ideal space for entertaining and family gatherings. The enormous 1058 sf great room was perfectly designed for large parties featuring 2 fireplaces, 2 wet bars, dishwasher, refrigerator, surround sound, travertine floors and a regulation pool table. The large home theater features an amazing sound system with 8 Klipsch speakers and a wood burning fireplace. The lovely master suite has a recessed ceiling, and a peaceful retreat with a relaxing fireplace. The master bath features double sinks with granite counters, double stall shower with double entries, extra deep Kohler cast iron spa tub, sauna , bidet , 2 walk in closets + a 3rd closet. There is an abundance of additional living space to include a guest house that has never been lived in, guest room with 3/4 bath, and ADU equipped with
This stunning Mediterranean Estate has been completely remodeled inside and out located on one of the most desirable streets in Sierra Madre. Situated on a huge flat lot that is over 3/4 of an acre with lush landscape, an abundance of fruit trees & rose trees offering an oasis of tranquility and privacy. The gourmet kitchen is a chef's dream featuring top of the line stainless steel appliances to include side by side Sub Zero and Thermador refrigerators, 2 dishwashers, a warming drawer, Sub Zero ice maker, and built in Miele cappuccino machine, to name a few. There are 2 islands, lots of granite counters and storage space, reverse osmosis with instant hot water plus a whole house filtration system. The huge formal dining room overlooks a large grassy area, sparkling pool & spa creating the ideal space for entertaining and family gatherings. The enormous 1058 sf great room was perfectly designed for large parties featuring 2 fireplaces, 2 wet bars, dishwasher, refrigerator, surround sound, travertine floors and a regulation pool table. The large home theater features an amazing sound system with 8 Klipsch speakers and a wood burning fireplace. The lovely master suite has a recessed ceiling, and a peaceful retreat with a relaxing fireplace. The master bath features double sinks with granite counters, double stall shower with double entries, extra deep Kohler cast iron spa tub, sauna , bidet , 2 walk in closets + a 3rd closet. There is an abundance of additional living space to include a guest house that has never been lived in, guest room with 3/4 bath, and ADU equipped with three roll up doors that meet city code requirements for living space. This amazing home is a car collector's dream with the option of using the ADU as an additional 3 car garage for a total of 6 garage spaces. Additionally, there is a huge circular driveway with two mechanized gates that provides a multitude of parking spaces, and an automatic whole house backup generator in the event of a power loss. The main hse is 5682 sf, gst hse 608 sf, gst rm 214 sf, and the ADU 797 sf for a total of 7301 sf of living space.
Location
State CA
County Los Angeles
Area Sierra Madre (91024)
Zoning SRR111*
Interior
Interior Features Copper Plumbing Partial, Granite Counters, Home Automation System, Pantry, Stone Counters, Wet Bar
Cooling Central Forced Air, Zoned Area(s)
Flooring Carpet, Stone, Tile, Wood
Fireplaces Type Patio/Outdoors, Electric, Gas, Great Room, Guest House, Gas Starter
Equipment Dishwasher, Disposal, Microwave, Refrigerator, Water Softener, 6 Burner Stove, Convection Oven, Double Oven, Electric Oven, Freezer, Gas Stove, Ice Maker, Recirculated Exhaust Fan, Barbecue, Water Line to Refr, Water Purifier
Appliance Dishwasher, Disposal, Microwave, Refrigerator, Water Softener, 6 Burner Stove, Convection Oven, Double Oven, Electric Oven, Freezer, Gas Stove, Ice Maker, Recirculated Exhaust Fan, Barbecue, Water Line to Refr, Water Purifier
Laundry Laundry Room, Inside
Exterior
Exterior Feature Stucco
Parking Features Gated, Garage, Garage - Three Door, Garage Door Opener
Garage Spaces 6.0
Fence Chain Link, Wood
Pool Below Ground, Private, Heated
Utilities Available Cable Connected, Electricity Connected, Natural Gas Connected, Phone Connected, Sewer Connected, Water Connected
View Mountains/Hills
Roof Type Spanish Tile
Total Parking Spaces 6
Building
Lot Description Curbs, Landscaped, Sprinklers In Front, Sprinklers In Rear
Story 1
Sewer Public Sewer
Water Public
Architectural Style Mediterranean/Spanish
Level or Stories 1 Story
Construction Status Updated/Remodeled
Others
Monthly Total Fees $78
Acceptable Financing Cash, Conventional, Exchange, Cash To New Loan
Listing Terms Cash, Conventional, Exchange, Cash To New Loan
Special Listing Condition Standard
Read Less Info
Want to know what your home might be worth? Contact us for a FREE valuation!

Our team is ready to help you sell your home for the highest possible price ASAP

Bought with NON LISTED AGENT • NON LISTED OFFICE
GET MORE INFORMATION




