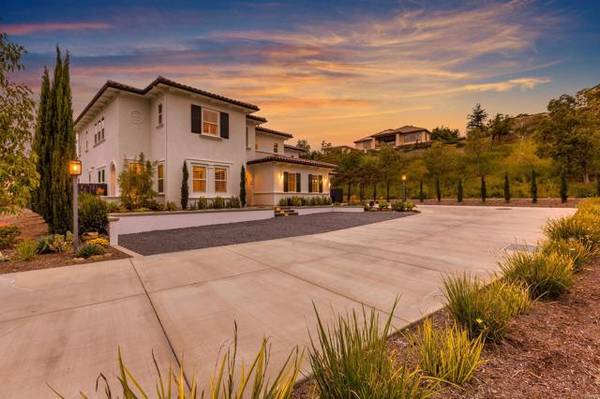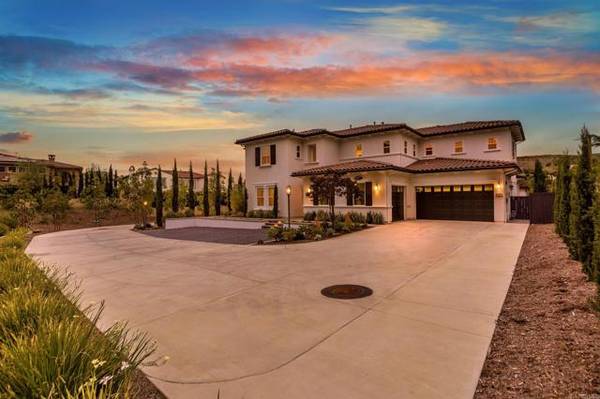For more information regarding the value of a property, please contact us for a free consultation.
Key Details
Sold Price $3,200,000
Property Type Single Family Home
Sub Type Detached
Listing Status Sold
Purchase Type For Sale
Square Footage 4,987 sqft
Price per Sqft $641
MLS Listing ID NDP2304053
Sold Date 11/09/23
Style Detached
Bedrooms 5
Full Baths 5
Half Baths 1
HOA Fees $174/mo
HOA Y/N Yes
Year Built 2018
Lot Size 1.020 Acres
Acres 1.02
Property Description
Absolutely breathtaking contemporary newly built San Elijo Hills home located in the prestigious, gated community of THE ESTATES. This stunning estate is set on a huge over 1 acre lot with long winding driveway leading to the residence. The property offers a light and bright large open floor plan, gorgeous luxury flooring throughout, panoramic glass sliding doors, modern fireplace feature wall, custom molding and trim, expansive chefs kitchen, indoor/outdoor living at its best with a large covered outdoor loggia for living AND pool side cabana/dining. The main level offers a large guest room with en suite bath and an attached CASITA which offers living room, kitchenette, large bedroom, full bath and laundry with separate entrance. (perfect for nanny or in-laws). The second level has plenty of living space with oversized loft/office with custom barn style doors, huge primary suite with sunset balcony and spa inspired bathroom which leads to a gigantic walk in closet. Two other secondary bedrooms with en suite baths and down the hall a large laundry room. The new landscaped entertainers yard offers, custom pavers, salt water pool and spa, waterfalls, fire pit, pool side entertainment cabana with BBQ, TV, fridge and lots of storage. Oversized yard also offers chaise lounge deck, dining and large turf area! Convenient to shopping, entertainment, hiking trails and easy drive to North County's best beaches! All in a Top Rated School District! This home truly has it all!
Absolutely breathtaking contemporary newly built San Elijo Hills home located in the prestigious, gated community of THE ESTATES. This stunning estate is set on a huge over 1 acre lot with long winding driveway leading to the residence. The property offers a light and bright large open floor plan, gorgeous luxury flooring throughout, panoramic glass sliding doors, modern fireplace feature wall, custom molding and trim, expansive chefs kitchen, indoor/outdoor living at its best with a large covered outdoor loggia for living AND pool side cabana/dining. The main level offers a large guest room with en suite bath and an attached CASITA which offers living room, kitchenette, large bedroom, full bath and laundry with separate entrance. (perfect for nanny or in-laws). The second level has plenty of living space with oversized loft/office with custom barn style doors, huge primary suite with sunset balcony and spa inspired bathroom which leads to a gigantic walk in closet. Two other secondary bedrooms with en suite baths and down the hall a large laundry room. The new landscaped entertainers yard offers, custom pavers, salt water pool and spa, waterfalls, fire pit, pool side entertainment cabana with BBQ, TV, fridge and lots of storage. Oversized yard also offers chaise lounge deck, dining and large turf area! Convenient to shopping, entertainment, hiking trails and easy drive to North County's best beaches! All in a Top Rated School District! This home truly has it all!
Location
State CA
County San Diego
Area San Marcos (92078)
Building/Complex Name The Estates
Zoning R1
Interior
Cooling Central Forced Air
Fireplaces Type FP in Family Room, Patio/Outdoors, Fire Pit
Laundry Laundry Room
Exterior
Garage Spaces 3.0
Fence Wood
Pool Below Ground, Private
View Mountains/Hills
Total Parking Spaces 3
Building
Story 2
Water Public
Level or Stories 2 Story
Schools
Elementary Schools San Marcos Unified School District
Middle Schools San Marcos Unified School District
High Schools San Marcos Unified School District
Others
Monthly Total Fees $232
Acceptable Financing Cash, Conventional
Listing Terms Cash, Conventional
Special Listing Condition Standard
Read Less Info
Want to know what your home might be worth? Contact us for a FREE valuation!

Our team is ready to help you sell your home for the highest possible price ASAP

Bought with Maggie Ding • Compass
GET MORE INFORMATION




