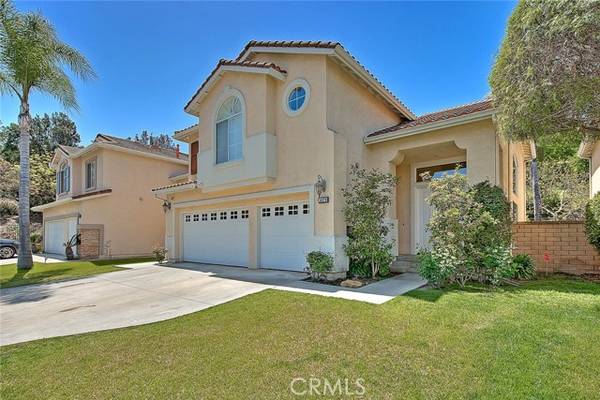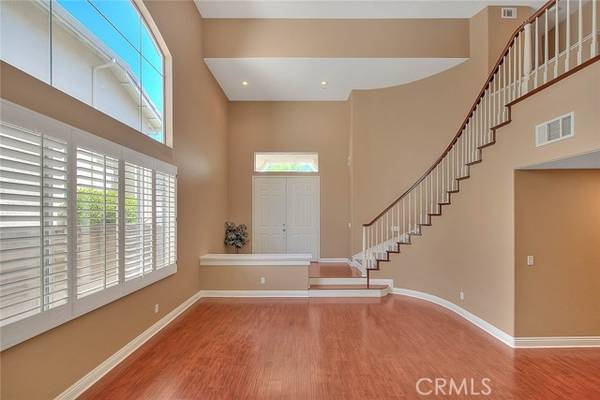For more information regarding the value of a property, please contact us for a free consultation.
Key Details
Sold Price $1,200,000
Property Type Single Family Home
Sub Type Detached
Listing Status Sold
Purchase Type For Sale
Square Footage 2,670 sqft
Price per Sqft $449
MLS Listing ID WS23164114
Sold Date 11/09/23
Style Detached
Bedrooms 4
Full Baths 3
HOA Fees $190/mo
HOA Y/N Yes
Year Built 1997
Lot Size 5,550 Sqft
Acres 0.1274
Property Description
***Price Reduce!!!!!****Turn-key, Turn-key, Turn-key! Located in the exclusive privately gated community of Diamond Valley on a desirable cul-de-sac. Built in 1997, this home features 4 bedrooms, 3 baths, and 3 car attached garage on a spacious 2670 sq. ft living area. This beautiful single family home has much to offer for buyers that are looking for an exceptional home with cathedral ceilings, wood flooring, gourmet kitchen with an a big island. 1 bedroom and a full shower in the 1st floor. Enormous master suite with split level sitting area, and a huge loft great for entertaining family and friends... The backyard has a nice sized patio area with retractable awning and open grass area for your kids to play. No neighbors behind you as the backyard faces the open hills. The community features gated access, private park and tennis court. Imagine entertaining your guests in the landscaped backyard and gourmet kitchen, curling up in front of the fireplace in the winter...Come home to this house every night and enjoy the privacy and luxury of suburban living. If you have been looking for the perfect nest for your family, this is the one!
***Price Reduce!!!!!****Turn-key, Turn-key, Turn-key! Located in the exclusive privately gated community of Diamond Valley on a desirable cul-de-sac. Built in 1997, this home features 4 bedrooms, 3 baths, and 3 car attached garage on a spacious 2670 sq. ft living area. This beautiful single family home has much to offer for buyers that are looking for an exceptional home with cathedral ceilings, wood flooring, gourmet kitchen with an a big island. 1 bedroom and a full shower in the 1st floor. Enormous master suite with split level sitting area, and a huge loft great for entertaining family and friends... The backyard has a nice sized patio area with retractable awning and open grass area for your kids to play. No neighbors behind you as the backyard faces the open hills. The community features gated access, private park and tennis court. Imagine entertaining your guests in the landscaped backyard and gourmet kitchen, curling up in front of the fireplace in the winter...Come home to this house every night and enjoy the privacy and luxury of suburban living. If you have been looking for the perfect nest for your family, this is the one!
Location
State CA
County San Bernardino
Area Chino Hills (91709)
Interior
Interior Features Granite Counters, Recessed Lighting
Cooling Central Forced Air
Flooring Laminate, Tile
Fireplaces Type FP in Family Room
Equipment Dishwasher, Disposal, Water Softener, Gas Oven, Gas Range, Water Purifier
Appliance Dishwasher, Disposal, Water Softener, Gas Oven, Gas Range, Water Purifier
Laundry Laundry Room, Inside
Exterior
Parking Features Garage - Two Door
Garage Spaces 3.0
Fence Wrought Iron
Utilities Available Electricity Available, Electricity Connected, Natural Gas Available, Natural Gas Connected, Sewer Available, Water Available, Sewer Connected, Water Connected
View Mountains/Hills, Neighborhood
Roof Type Tile/Clay
Total Parking Spaces 3
Building
Lot Description Cul-De-Sac, Sidewalks, Landscaped, Sprinklers In Front, Sprinklers In Rear
Story 2
Lot Size Range 4000-7499 SF
Sewer Public Sewer
Water Public
Level or Stories 2 Story
Others
Monthly Total Fees $375
Acceptable Financing Cash, Conventional, Cash To New Loan
Listing Terms Cash, Conventional, Cash To New Loan
Special Listing Condition Standard
Read Less Info
Want to know what your home might be worth? Contact us for a FREE valuation!

Our team is ready to help you sell your home for the highest possible price ASAP

Bought with Jimmy Yuan • eXp Realty of Southern Ca, Inc



