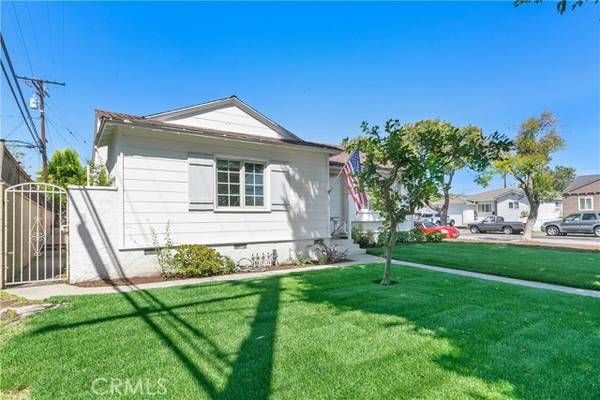For more information regarding the value of a property, please contact us for a free consultation.
Key Details
Sold Price $970,000
Property Type Single Family Home
Sub Type Detached
Listing Status Sold
Purchase Type For Sale
Square Footage 1,690 sqft
Price per Sqft $573
MLS Listing ID OC23149166
Sold Date 11/16/23
Style Detached
Bedrooms 4
Full Baths 1
Half Baths 1
HOA Y/N No
Year Built 1953
Lot Size 5,635 Sqft
Acres 0.1294
Property Description
Expanded and upgraded 4 bedroom, 1.5 bath home located on the corner of a tree lined street in Carson Park. This incredible opportunity is located in a high demand neighborhood, close to schools, shopping and freeways. The moment you walk into this expanded home, you experience a spacious open living and dining area with new plank style vinyl flooring throughout the entire home. Just off the living room area are three bedrooms and a bath with fresh pains and new ceiling fans. The Galley style, chefs kitchen features new countertops, backsplash and breakfast bar which leads to an oversized family room , 1/2 bath (with plenty of room to add a full) and an added 4th bedroom or office that was part of the original two car garage, and can be converted back easily if needed. Other features include Central air/heating, new front door, newer paint inside and out and new baseboards. There is also a new sliding glass door leading out to an entertainers backyard with a built in BBQ area. This home has so many possibilities to create your own special masterpiece. An absolute must see.
Expanded and upgraded 4 bedroom, 1.5 bath home located on the corner of a tree lined street in Carson Park. This incredible opportunity is located in a high demand neighborhood, close to schools, shopping and freeways. The moment you walk into this expanded home, you experience a spacious open living and dining area with new plank style vinyl flooring throughout the entire home. Just off the living room area are three bedrooms and a bath with fresh pains and new ceiling fans. The Galley style, chefs kitchen features new countertops, backsplash and breakfast bar which leads to an oversized family room , 1/2 bath (with plenty of room to add a full) and an added 4th bedroom or office that was part of the original two car garage, and can be converted back easily if needed. Other features include Central air/heating, new front door, newer paint inside and out and new baseboards. There is also a new sliding glass door leading out to an entertainers backyard with a built in BBQ area. This home has so many possibilities to create your own special masterpiece. An absolute must see.
Location
State CA
County Los Angeles
Area Long Beach (90808)
Zoning LBR1N
Interior
Interior Features Recessed Lighting
Cooling Central Forced Air
Flooring Linoleum/Vinyl
Equipment Dishwasher, Disposal, Microwave, Refrigerator
Appliance Dishwasher, Disposal, Microwave, Refrigerator
Laundry Kitchen
Exterior
Exterior Feature Stucco
Parking Features Converted, Direct Garage Access, Garage
Garage Spaces 2.0
Utilities Available Cable Connected, Electricity Connected, Natural Gas Connected, Sewer Connected, Water Connected
View Neighborhood
Roof Type Composition
Total Parking Spaces 2
Building
Lot Description Corner Lot, Curbs, Sidewalks
Story 1
Lot Size Range 4000-7499 SF
Sewer Sewer Paid
Water Public
Architectural Style Ranch
Level or Stories 1 Story
Others
Monthly Total Fees $36
Acceptable Financing Cash To New Loan
Listing Terms Cash To New Loan
Special Listing Condition Standard
Read Less Info
Want to know what your home might be worth? Contact us for a FREE valuation!

Our team is ready to help you sell your home for the highest possible price ASAP

Bought with Colette Leech • KELLER WILLIAMS REALTY
GET MORE INFORMATION




