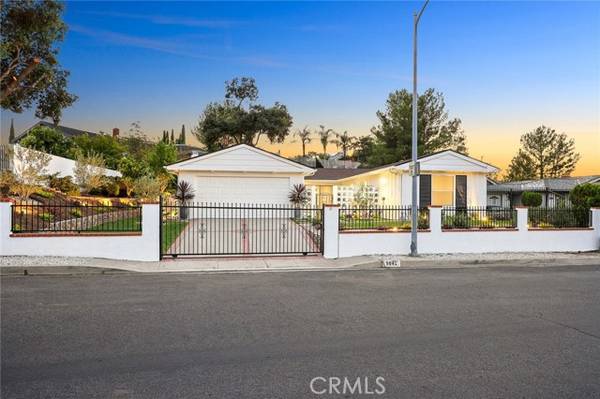For more information regarding the value of a property, please contact us for a free consultation.
Key Details
Sold Price $960,000
Property Type Single Family Home
Sub Type Detached
Listing Status Sold
Purchase Type For Sale
Square Footage 1,445 sqft
Price per Sqft $664
MLS Listing ID GD23185360
Sold Date 11/17/23
Style Detached
Bedrooms 3
Full Baths 2
Construction Status Turnkey
HOA Y/N No
Year Built 1964
Lot Size 9,336 Sqft
Acres 0.2143
Property Description
Nestled within the highly sought-after Sunhill Estates, this property boasts exceptional curb appeal. It is perfectly positioned on a tranquil street and occupies an expansive 9,336 sqft lot. As you step inside, through your beautiful front private patio, you'll be greeted by an inviting open-concept interior that is bathed in natural light. The kitchen has been tastefully updated, featuring elegant granite countertops, a dedicated preparation counter with bar seating, a stainless steel refrigerator and abundant custom cabinets which ensure your storage needs are met effortlessly. This residence offers three restful bedrooms, including a luxurious Master bedroom complete with an en-suite private bathroom featuring a walk-in shower. The spacious living room is the heart of the home, enhanced by a charming fireplace that adds warmth and character. For your dining convenience, the dining room is thoughtfully positioned adjacent to the kitchen and features a glass slider leading to an inviting Entertainment patio and a sprawling lawn area. Recent updates include: New interior & exterior paint, recessed lighting throughout and lush new eco friendly landscaping. Don't hesitate to make this remarkable home your own and enjoy the lifestyle Sunhill Estates has to offer.
Nestled within the highly sought-after Sunhill Estates, this property boasts exceptional curb appeal. It is perfectly positioned on a tranquil street and occupies an expansive 9,336 sqft lot. As you step inside, through your beautiful front private patio, you'll be greeted by an inviting open-concept interior that is bathed in natural light. The kitchen has been tastefully updated, featuring elegant granite countertops, a dedicated preparation counter with bar seating, a stainless steel refrigerator and abundant custom cabinets which ensure your storage needs are met effortlessly. This residence offers three restful bedrooms, including a luxurious Master bedroom complete with an en-suite private bathroom featuring a walk-in shower. The spacious living room is the heart of the home, enhanced by a charming fireplace that adds warmth and character. For your dining convenience, the dining room is thoughtfully positioned adjacent to the kitchen and features a glass slider leading to an inviting Entertainment patio and a sprawling lawn area. Recent updates include: New interior & exterior paint, recessed lighting throughout and lush new eco friendly landscaping. Don't hesitate to make this remarkable home your own and enjoy the lifestyle Sunhill Estates has to offer.
Location
State CA
County Los Angeles
Area Sunland (91040)
Zoning LARS
Interior
Interior Features Recessed Lighting
Cooling Central Forced Air
Flooring Carpet
Fireplaces Type FP in Living Room
Equipment Dishwasher, Refrigerator, Electric Oven, Electric Range
Appliance Dishwasher, Refrigerator, Electric Oven, Electric Range
Laundry Inside
Exterior
Parking Features Garage, Garage - Single Door
Garage Spaces 2.0
Community Features Horse Trails
Complex Features Horse Trails
Total Parking Spaces 2
Building
Lot Description Sidewalks, Landscaped
Story 1
Lot Size Range 7500-10889 SF
Sewer Public Sewer
Water Public
Architectural Style Ranch
Level or Stories 1 Story
Construction Status Turnkey
Others
Monthly Total Fees $30
Acceptable Financing Cash, Conventional, Cash To New Loan
Listing Terms Cash, Conventional, Cash To New Loan
Special Listing Condition Standard
Read Less Info
Want to know what your home might be worth? Contact us for a FREE valuation!

Our team is ready to help you sell your home for the highest possible price ASAP

Bought with Angineh Shahmoradian • DHA Holdings, Inc.
GET MORE INFORMATION




