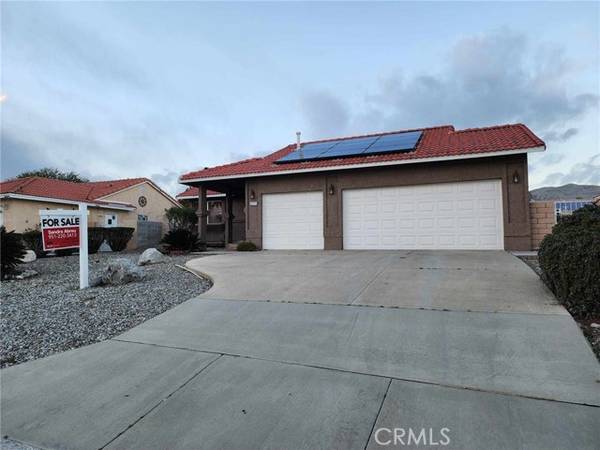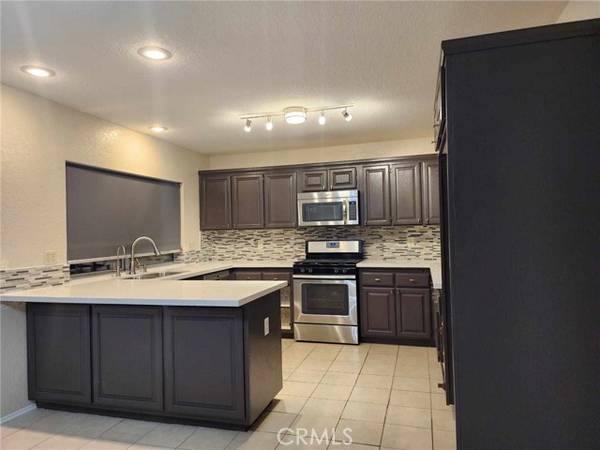For more information regarding the value of a property, please contact us for a free consultation.
Key Details
Sold Price $385,000
Property Type Single Family Home
Sub Type Detached
Listing Status Sold
Purchase Type For Sale
Square Footage 1,666 sqft
Price per Sqft $231
MLS Listing ID IV23191771
Sold Date 11/22/23
Style Detached
Bedrooms 3
Full Baths 2
Construction Status Repairs Cosmetic
HOA Fees $425/mo
HOA Y/N Yes
Year Built 1990
Lot Size 7,405 Sqft
Acres 0.17
Property Description
Open floor plan 3 bedroom, 2 bath, and 3 car garage home in the beautiful community of Mission Lakes in DHS. This home has a low maintenance front and backyard with a nice size lot. Great size covered porch for all your entertainment needs. It has vaulted ceilings, fireplace and a wet bar. The whole house was recently updated. Paid off Water purifying/softener system. Plenty of storage. NEW energy efficient AIR conditioner recently installed. Leased Solar system that generates enough energy so that you do not have an electric bill. Low HOA and low taxes. The Mission Lakes Country Club HOA features a gorgeous resort style POOL, Spas, Golf Course, Tennis Court, Gym, Pickle ball court, Fine dining in the clubhouse and many other amenities to enjoy.
Open floor plan 3 bedroom, 2 bath, and 3 car garage home in the beautiful community of Mission Lakes in DHS. This home has a low maintenance front and backyard with a nice size lot. Great size covered porch for all your entertainment needs. It has vaulted ceilings, fireplace and a wet bar. The whole house was recently updated. Paid off Water purifying/softener system. Plenty of storage. NEW energy efficient AIR conditioner recently installed. Leased Solar system that generates enough energy so that you do not have an electric bill. Low HOA and low taxes. The Mission Lakes Country Club HOA features a gorgeous resort style POOL, Spas, Golf Course, Tennis Court, Gym, Pickle ball court, Fine dining in the clubhouse and many other amenities to enjoy.
Location
State CA
County Riverside
Area Riv Cty-Desert Hot Spri (92240)
Zoning R-1
Interior
Interior Features Tile Counters, Wet Bar
Heating Solar
Cooling Central Forced Air, Energy Star
Flooring Laminate, Linoleum/Vinyl, Tile
Fireplaces Type FP in Family Room
Equipment Dishwasher, Microwave, Refrigerator, Water Softener, Gas Oven, Gas Stove, Water Purifier
Appliance Dishwasher, Microwave, Refrigerator, Water Softener, Gas Oven, Gas Stove, Water Purifier
Laundry Garage
Exterior
Parking Features Garage, Garage - Three Door
Garage Spaces 3.0
Pool Below Ground, Association, Heated
Utilities Available Cable Available, Electricity Connected, Natural Gas Connected
View Mountains/Hills, Desert
Roof Type Tile/Clay
Total Parking Spaces 3
Building
Lot Description Sidewalks
Story 1
Lot Size Range 4000-7499 SF
Sewer Conventional Septic
Water Public
Level or Stories 1 Story
Construction Status Repairs Cosmetic
Others
Monthly Total Fees $426
Acceptable Financing Cash, Conventional, FHA, VA, Cash To New Loan
Listing Terms Cash, Conventional, FHA, VA, Cash To New Loan
Special Listing Condition Standard
Read Less Info
Want to know what your home might be worth? Contact us for a FREE valuation!

Our team is ready to help you sell your home for the highest possible price ASAP

Bought with NON LISTED AGENT • NON LISTED OFFICE
GET MORE INFORMATION




