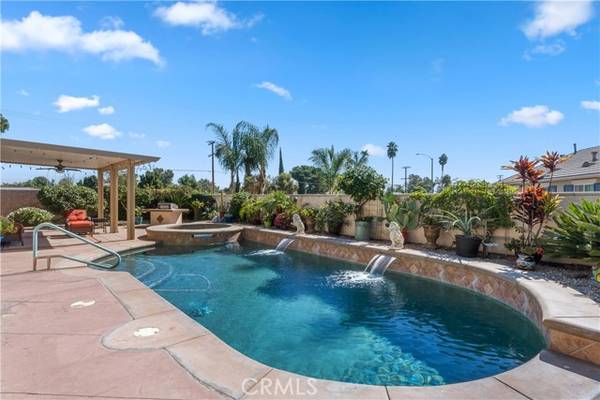For more information regarding the value of a property, please contact us for a free consultation.
Key Details
Sold Price $783,000
Property Type Single Family Home
Sub Type Detached
Listing Status Sold
Purchase Type For Sale
Square Footage 2,375 sqft
Price per Sqft $329
MLS Listing ID IG23194930
Sold Date 11/27/23
Style Detached
Bedrooms 3
Full Baths 2
Construction Status Turnkey
HOA Y/N No
Year Built 2004
Lot Size 7,841 Sqft
Acres 0.18
Property Description
Beautiful Single Level Pool Home in desirable Eastvale/Jurupa Valley! Turnkey Single level home with Pool. Conveniently close to shopping, restaurants, movie theatres, schools and freeway. Tiled flooring throughout with carpet and plantation shutters in the bedrooms. The Backyard features a pool with spa with 2 waterfall features, both with a pebble tech bottom and mature landscaping of flowers and trees. Built in BBQ and Surround Sound for entertaining. The backyard is low maintenance stamped and stained concrete with an Alumiwood Patio cover. No neighbors in front or to the side of you and plenty of parking in the Direct Access 3 car tandem garage, oversized driveway and plenty of street parking. Fireplaces in the Livingroom and primary bedroom. The Large and Open Kitchen has plenty of natural light, granite counter tops, kitchen island, built in Microwave and Oven. The living room features surround sound a fireplace and a great view to your beautiful backyard. The Primary bedroom is large and leads to double vanities, soaking tub and walk in shower. The home also features inside laundry conveniently placed with access close to the bedrooms and garage. New AC and water heater. NO HOA! Low Taxes for the area. Come make this one yours!
Beautiful Single Level Pool Home in desirable Eastvale/Jurupa Valley! Turnkey Single level home with Pool. Conveniently close to shopping, restaurants, movie theatres, schools and freeway. Tiled flooring throughout with carpet and plantation shutters in the bedrooms. The Backyard features a pool with spa with 2 waterfall features, both with a pebble tech bottom and mature landscaping of flowers and trees. Built in BBQ and Surround Sound for entertaining. The backyard is low maintenance stamped and stained concrete with an Alumiwood Patio cover. No neighbors in front or to the side of you and plenty of parking in the Direct Access 3 car tandem garage, oversized driveway and plenty of street parking. Fireplaces in the Livingroom and primary bedroom. The Large and Open Kitchen has plenty of natural light, granite counter tops, kitchen island, built in Microwave and Oven. The living room features surround sound a fireplace and a great view to your beautiful backyard. The Primary bedroom is large and leads to double vanities, soaking tub and walk in shower. The home also features inside laundry conveniently placed with access close to the bedrooms and garage. New AC and water heater. NO HOA! Low Taxes for the area. Come make this one yours!
Location
State CA
County Riverside
Area Riv Cty-Mira Loma (91752)
Zoning R-1
Interior
Interior Features Granite Counters, Pantry
Cooling Central Forced Air
Fireplaces Type FP in Living Room
Equipment Dishwasher, Disposal, Microwave, Gas Oven, Gas Range
Appliance Dishwasher, Disposal, Microwave, Gas Oven, Gas Range
Laundry Inside
Exterior
Exterior Feature Stucco
Garage Spaces 3.0
Pool Private, Pebble, Waterfall
Utilities Available Electricity Connected, Natural Gas Connected, Sewer Connected, Water Connected
View Mountains/Hills, Pool, Neighborhood
Roof Type Slate
Total Parking Spaces 3
Building
Lot Description Curbs, Sidewalks, Landscaped
Story 1
Lot Size Range 7500-10889 SF
Sewer Public Sewer
Water Public
Level or Stories 1 Story
Construction Status Turnkey
Others
Monthly Total Fees $181
Acceptable Financing Cash, Conventional, FHA
Listing Terms Cash, Conventional, FHA
Special Listing Condition Standard
Read Less Info
Want to know what your home might be worth? Contact us for a FREE valuation!

Our team is ready to help you sell your home for the highest possible price ASAP

Bought with Pranavkumar Patel • EXP REALTY OF CALIFORNIA INC



