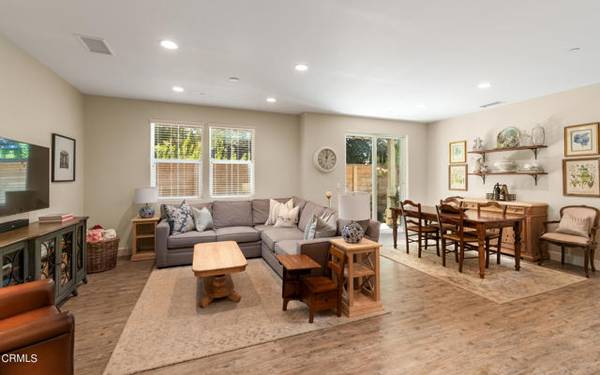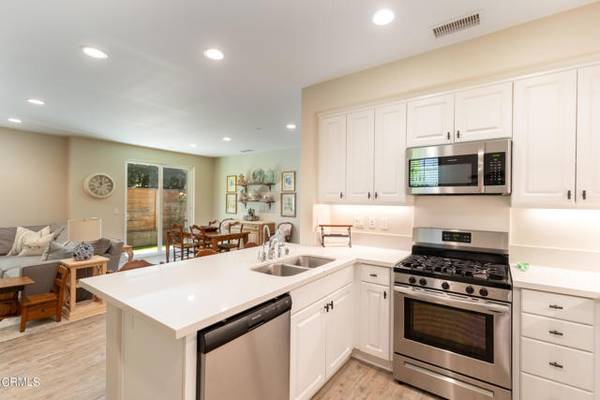For more information regarding the value of a property, please contact us for a free consultation.
Key Details
Sold Price $815,000
Property Type Condo
Listing Status Sold
Purchase Type For Sale
Square Footage 1,927 sqft
Price per Sqft $422
MLS Listing ID V1-19893
Sold Date 11/21/23
Style All Other Attached
Bedrooms 4
Full Baths 3
Construction Status Turnkey
HOA Fees $252/mo
HOA Y/N Yes
Year Built 2019
Property Description
My favorite floorplan in Vineyard Village! And the ideal prime location in the development, the very far back corner, tucked away and private. Landscaped entry leads you inside tothis 2-story townhome. Downstairs find the Great Room with open kitchen, living room and dining room, fenced outdoor covered patio plus turf area for your critters, guest bedroom, full bath, laundry room andoversized 2-car garage. Upstairs find yourself in the spacious primary bedroom suite with high ceilings, generous bathroom and a walk-in closet large enough to get lost in! Two additional guest bedrooms plus hallway full bath. Light and bright end unit, with access to the walking paths just outside. Terrifictownhome! Don't miss it!!!
My favorite floorplan in Vineyard Village! And the ideal prime location in the development, the very far back corner, tucked away and private. Landscaped entry leads you inside tothis 2-story townhome. Downstairs find the Great Room with open kitchen, living room and dining room, fenced outdoor covered patio plus turf area for your critters, guest bedroom, full bath, laundry room andoversized 2-car garage. Upstairs find yourself in the spacious primary bedroom suite with high ceilings, generous bathroom and a walk-in closet large enough to get lost in! Two additional guest bedrooms plus hallway full bath. Light and bright end unit, with access to the walking paths just outside. Terrifictownhome! Don't miss it!!!
Location
State CA
County Santa Barbara
Area Buellton (93427)
Interior
Cooling Central Forced Air
Flooring Carpet, Wood
Equipment Dishwasher, Refrigerator, Gas Range
Appliance Dishwasher, Refrigerator, Gas Range
Exterior
Exterior Feature Stucco
Garage Spaces 2.0
View Mountains/Hills
Roof Type Composition
Total Parking Spaces 2
Building
Sewer Public Sewer
Water Public
Level or Stories 2 Story
Construction Status Turnkey
Others
Monthly Total Fees $252
Acceptable Financing Cash, Cash To New Loan
Listing Terms Cash, Cash To New Loan
Special Listing Condition Standard
Read Less Info
Want to know what your home might be worth? Contact us for a FREE valuation!

Our team is ready to help you sell your home for the highest possible price ASAP

Bought with Non Non Member • Unknown Office
GET MORE INFORMATION




