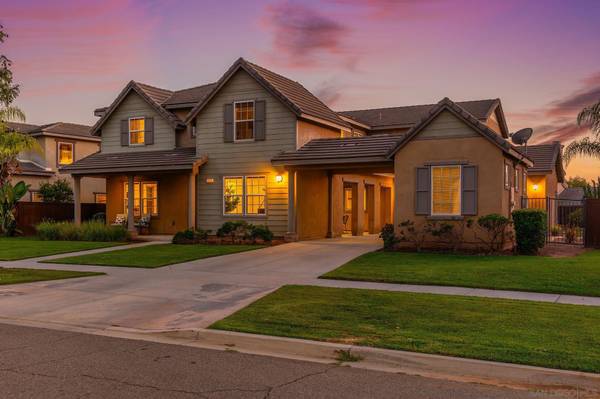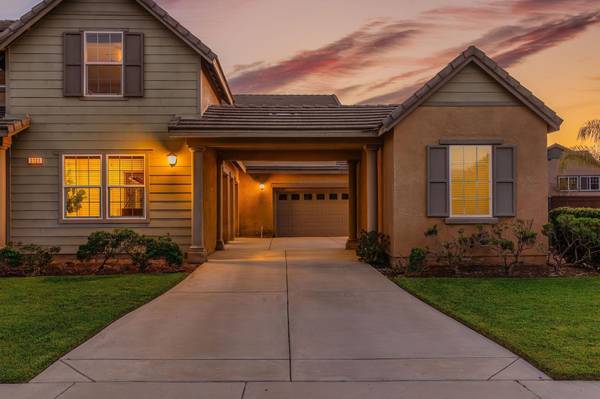For more information regarding the value of a property, please contact us for a free consultation.
Key Details
Sold Price $1,140,000
Property Type Single Family Home
Sub Type Detached
Listing Status Sold
Purchase Type For Sale
Square Footage 3,745 sqft
Price per Sqft $304
Subdivision East Escondido
MLS Listing ID 230019211
Sold Date 11/29/23
Style Detached
Bedrooms 5
Full Baths 4
HOA Fees $180/mo
HOA Y/N Yes
Year Built 2009
Lot Size 0.271 Acres
Acres 0.27
Property Description
Welcome to your dream home in the heart of Eureka Springs, Escondido! This beautiful and spacious residence boasts all the features you've been searching for. With a striking open floor plan, this stunning abode is set on a generous quarter-acre corner lot. The heart of this home is undoubtedly the chef's dream kitchen, featuring stainless steel appliances, large pantry and a massive center island. The family room is a cozy retreat just off the kitchen, complete with a fireplace and surround sound system. Upstairs, find a versatile loft, laundry room, and dual-zoned A/C. The master suite is a true oasis with two walk-in closets, dual sinks, a glass shower, and a soaking tub. In total, there are 4 bedrooms and 4 full bathrooms, with the option to convert the downstairs office into a 5th bedroom. Outdoors, enjoy a landscaped backyard, covered patio, and side yard with mountain views. The property is adjacent to an HOA green space. Additional features include a whole-house water filtration system, owned solar with 10 panels, attached 2 car garage and a separate one car garage. The HOA offers seasonal activities, two large parks and a hiking trail. Located close to a dog park, bike path and tons of hiking trails in the Daley Ranch area. Two lakes are also a short drive away: Dixon Reservoir and Lake Wohlford. The San Diego Safari Park is about a 10 minute drive from the house. Don't miss this chance to make this magnificent Eureka Springs residence your forever home.
Location
State CA
County San Diego
Community East Escondido
Area Escondido (92027)
Rooms
Family Room 20x17
Other Rooms 13x11
Master Bedroom 21x15
Bedroom 2 17x11
Bedroom 3 17x11
Bedroom 4 20x15
Living Room 14x13
Dining Room 20x15
Kitchen 23x14
Interior
Heating Natural Gas
Cooling Central Forced Air, Zoned Area(s), Dual
Fireplaces Number 1
Fireplaces Type FP in Family Room
Equipment Dishwasher, Disposal, Dryer, Microwave, Refrigerator, Solar Panels, Washer, Water Filtration, Range/Stove Hood, Counter Top, Gas Cooking
Appliance Dishwasher, Disposal, Dryer, Microwave, Refrigerator, Solar Panels, Washer, Water Filtration, Range/Stove Hood, Counter Top, Gas Cooking
Laundry Laundry Room, On Upper Level
Exterior
Exterior Feature Stucco, Cement Siding
Parking Features Attached, Detached
Garage Spaces 3.0
Fence Partial
View Mountains/Hills
Roof Type Concrete
Total Parking Spaces 6
Building
Story 2
Lot Size Range .25 to .5 AC
Sewer Sewer Connected
Water Meter on Property
Level or Stories 2 Story
Others
Ownership Fee Simple
Monthly Total Fees $480
Acceptable Financing Cash, Conventional, FHA, VA
Listing Terms Cash, Conventional, FHA, VA
Pets Allowed Yes
Read Less Info
Want to know what your home might be worth? Contact us for a FREE valuation!

Our team is ready to help you sell your home for the highest possible price ASAP

Bought with Nick Clarke • Professional Realty Services
GET MORE INFORMATION




