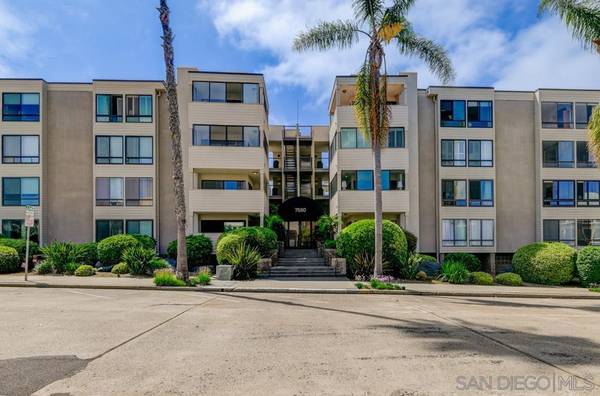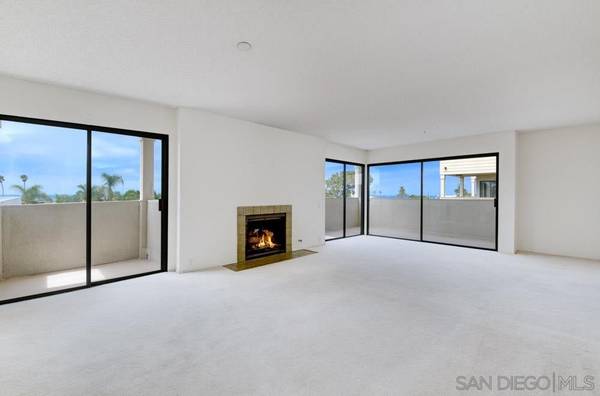For more information regarding the value of a property, please contact us for a free consultation.
Key Details
Sold Price $1,142,500
Property Type Condo
Sub Type Condominium
Listing Status Sold
Purchase Type For Sale
Square Footage 1,479 sqft
Price per Sqft $772
Subdivision La Jolla
MLS Listing ID 230017909
Sold Date 11/30/23
Style All Other Attached
Bedrooms 2
Full Baths 2
HOA Fees $1,110/mo
HOA Y/N Yes
Year Built 1975
Property Description
Rare Ocean and Sunset View End Unit opportunity in the heart of the La Jolla Village walking distance to coffee shops, restaurants, the Cove and the beach! Every room offers a picturesque sit-down ocean view, creating an ambiance of tranquility and serenity. This freshly painted fixer-upper presents endless possibilities for customization, making it the perfect blank canvas for your dream home. Indulge in the coastal breeze and bask in the natural light that floods the entire property through the wraparound balcony. Inside, discover a spacious pantry, convenient in-unit washer and dryer, a cozy fireplace, and ample storage throughout. The primary bedroom features two generous closets, while the primary bath offers the convenience of dual sinks. The building itself offers an array of amenities, including secure fob access, a sun-drenched sundeck with a captivating fire pit, a well-equipped fitness room, and a rejuvenating hot tub. Host memorable gatherings in the community/party room, complete with panoramic ocean views. The building's two elevators and attached parking garage, with two included parking spots, ensure convenience and ease of access. Embrace a hassle-free lifestyle with the HOA fees covering a range of services, such as hot and cold water, gas, trash/recycle/compost removal, building insurance and maintenance, and the presence of an on-site manager. Don't miss out on this unparalleled opportunity to own a slice of La Jolla paradise, where luxury living meets coastal charm.
Location
State CA
County San Diego
Community La Jolla
Area La Jolla (92037)
Building/Complex Name Clinton Manor
Rooms
Master Bedroom 16X11
Bedroom 2 13X11
Living Room 23X14
Dining Room 12X11
Kitchen 12X11
Interior
Heating Electric, Natural Gas
Fireplaces Number 1
Fireplaces Type FP in Living Room, Gas
Equipment Dishwasher, Disposal, Dryer, Microwave, Range/Oven, Refrigerator, Washer
Appliance Dishwasher, Disposal, Dryer, Microwave, Range/Oven, Refrigerator, Washer
Laundry Closet Stacked
Exterior
Exterior Feature Stucco, Vinyl
Parking Features Assigned, Gated, Tandem
Garage Spaces 2.0
Fence Full
View Evening Lights, Ocean
Roof Type Common Roof,Flat
Total Parking Spaces 2
Building
Story 1
Lot Size Range 0 (Common Interest)
Sewer Sewer Connected
Water Available
Level or Stories 1 Story
Others
Ownership Condominium
Monthly Total Fees $1, 110
Acceptable Financing Cash, Conventional
Listing Terms Cash, Conventional
Pets Allowed Allowed w/Restrictions
Read Less Info
Want to know what your home might be worth? Contact us for a FREE valuation!

Our team is ready to help you sell your home for the highest possible price ASAP

Bought with Elisa Hammer • Redfin Corporation
GET MORE INFORMATION




