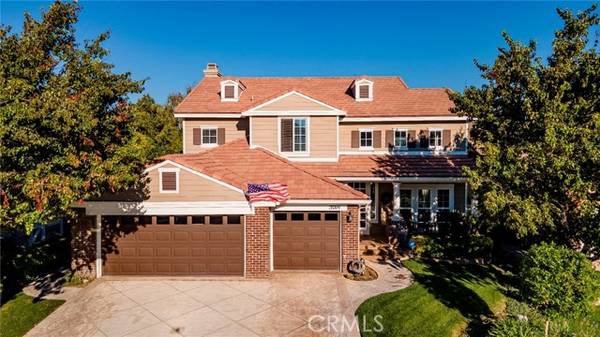For more information regarding the value of a property, please contact us for a free consultation.
Key Details
Sold Price $1,050,000
Property Type Single Family Home
Sub Type Detached
Listing Status Sold
Purchase Type For Sale
Square Footage 2,596 sqft
Price per Sqft $404
MLS Listing ID SR23185587
Sold Date 11/30/23
Style Detached
Bedrooms 4
Full Baths 3
Construction Status Turnkey
HOA Y/N No
Year Built 1996
Lot Size 7,195 Sqft
Acres 0.1652
Property Description
An absolutely stunning pool home nestled in the Hills of Santa Clarita! This home boasts an open floor plan that will surely capture your heart. As you enter, you're greeted by a formal living and dining room with soaring 17-foot ceilings, creating an open and inviting ambiance. The heart of the home lies in the family room, kitchen and dining area, featuring exquisite quartz countertops, double ovens, a 6-burner commercial style range, stainless steel appliances, and an abundance of natural light. The family room is a cozy haven with numerous windows, a ceiling fan, and a charming fireplace with a hearth and white oak gas log. Adjacent to the family room is a versatile double-door 4th bedroom, perfect for guests or use as an office. A convenient full-sized bathroom with a shower stall is also located on the first floor. The laundry room offers a deep utility sink, counter space, and additional storage cabinets. Upstairs, a spacious open loft provides endless possibilities for family entertainment. The generous primary suite includes his and hers walk-in closets and a picturesque view of the backyard. The ensuite bathroom is a masterpiece with its double sinks, a luxurious soaking tub, and a walk-in shower. The second floor also boasts two more bedrooms and another bathroom with double sinks, a separate shower/tub, and toilet, ensuring everyone has ample space. However, the true gem of this home lies in the beautifully landscaped backyard, adorned with mature foliage, a custom pool, spa, and a soothing waterfall, making it the perfect setting for summer pool parties and ent
An absolutely stunning pool home nestled in the Hills of Santa Clarita! This home boasts an open floor plan that will surely capture your heart. As you enter, you're greeted by a formal living and dining room with soaring 17-foot ceilings, creating an open and inviting ambiance. The heart of the home lies in the family room, kitchen and dining area, featuring exquisite quartz countertops, double ovens, a 6-burner commercial style range, stainless steel appliances, and an abundance of natural light. The family room is a cozy haven with numerous windows, a ceiling fan, and a charming fireplace with a hearth and white oak gas log. Adjacent to the family room is a versatile double-door 4th bedroom, perfect for guests or use as an office. A convenient full-sized bathroom with a shower stall is also located on the first floor. The laundry room offers a deep utility sink, counter space, and additional storage cabinets. Upstairs, a spacious open loft provides endless possibilities for family entertainment. The generous primary suite includes his and hers walk-in closets and a picturesque view of the backyard. The ensuite bathroom is a masterpiece with its double sinks, a luxurious soaking tub, and a walk-in shower. The second floor also boasts two more bedrooms and another bathroom with double sinks, a separate shower/tub, and toilet, ensuring everyone has ample space. However, the true gem of this home lies in the beautifully landscaped backyard, adorned with mature foliage, a custom pool, spa, and a soothing waterfall, making it the perfect setting for summer pool parties and entertaining guests. The built-in BBQ island with seating adds the finishing touch to this outdoor oasis. Additionally, this property offers a convenient 3-car garage complete with epoxy floors Don't miss out on this exceptional opportunity! This home has NO HOAs and NO MELLO ROOS! Conveniently located near the 14 freeway, shopping, and restaurants. Schedule a visit to experience the charm and elegance of this home firsthand!"
Location
State CA
County Los Angeles
Area Canyon Country (91387)
Zoning SCUR1
Interior
Interior Features Recessed Lighting
Cooling Central Forced Air
Flooring Carpet, Tile
Fireplaces Type FP in Family Room
Equipment Dishwasher, Microwave, 6 Burner Stove, Convection Oven, Double Oven, Gas Range
Appliance Dishwasher, Microwave, 6 Burner Stove, Convection Oven, Double Oven, Gas Range
Laundry Inside
Exterior
Parking Features Garage
Garage Spaces 3.0
Pool Below Ground, Private
View Mountains/Hills, Neighborhood
Roof Type Concrete
Total Parking Spaces 3
Building
Lot Description Sidewalks
Story 2
Lot Size Range 4000-7499 SF
Sewer Public Sewer
Water Public
Architectural Style Traditional
Level or Stories 2 Story
Construction Status Turnkey
Others
Monthly Total Fees $107
Acceptable Financing Conventional, FHA, VA, Cash To New Loan
Listing Terms Conventional, FHA, VA, Cash To New Loan
Special Listing Condition Standard
Read Less Info
Want to know what your home might be worth? Contact us for a FREE valuation!

Our team is ready to help you sell your home for the highest possible price ASAP

Bought with Will Quintanilla • Re/Max Powerhouse
GET MORE INFORMATION




