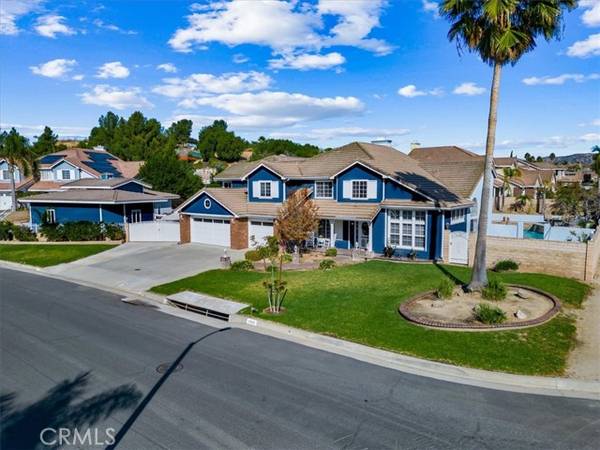For more information regarding the value of a property, please contact us for a free consultation.
Key Details
Sold Price $1,200,000
Property Type Condo
Listing Status Sold
Purchase Type For Sale
Square Footage 3,748 sqft
Price per Sqft $320
MLS Listing ID PW23178328
Sold Date 12/01/23
Style All Other Attached
Bedrooms 5
Full Baths 4
HOA Y/N No
Year Built 1990
Lot Size 0.460 Acres
Acres 0.46
Property Description
Exquisite Pepperwood Ranch Equestrian Residence with Glistening Pool! Set on a generously sized corner lot, this home embodies the essence of opulence. Prepare to be captivated by its myriad of exceptional features. Upon entry, you are greeted by soaring ceilings and the warmth of hardwood floors, creating an inviting ambiance. Abundant windows flood the interior with natural light, imparting a sense of spaciousness & vibrancy. The dining room, ideal for hosting formal gatherings, exudes elegance & charm. Adjacent is a spacious family room, graced by a substantial fireplace & thoughtfully crafted custom built-ins. The heart of the home, the kitchen, has been tastefully remodeled with custom cabinetry, granite countertops & stainless steel appliances, offering a picturesque view of the inviting pool. On the main level, a substantial bedroom, currently utilized as a media room, boasts an attached bath, ensuring convenience and versatility. Further enhancing the functionality of the home is a magnificent office space, adorned with custom built-ins & granite accents. Ascending the stairs, you are greeted by a sprawling loft area, presently configured as a workout haven. Beyond this, a pair of double doors reveals the first of two main bedrooms. This private retreat is graced with an exquisite en suite bath and a spacious walk-in closet. Down the hallway, two additional bedrooms share a generously appointed full bath with dual sinks. A dedicated craft room awaits, perfectly accommodating artistic endeavors. Continuing along, the second of the 2 main bedrooms offers a private en
Exquisite Pepperwood Ranch Equestrian Residence with Glistening Pool! Set on a generously sized corner lot, this home embodies the essence of opulence. Prepare to be captivated by its myriad of exceptional features. Upon entry, you are greeted by soaring ceilings and the warmth of hardwood floors, creating an inviting ambiance. Abundant windows flood the interior with natural light, imparting a sense of spaciousness & vibrancy. The dining room, ideal for hosting formal gatherings, exudes elegance & charm. Adjacent is a spacious family room, graced by a substantial fireplace & thoughtfully crafted custom built-ins. The heart of the home, the kitchen, has been tastefully remodeled with custom cabinetry, granite countertops & stainless steel appliances, offering a picturesque view of the inviting pool. On the main level, a substantial bedroom, currently utilized as a media room, boasts an attached bath, ensuring convenience and versatility. Further enhancing the functionality of the home is a magnificent office space, adorned with custom built-ins & granite accents. Ascending the stairs, you are greeted by a sprawling loft area, presently configured as a workout haven. Beyond this, a pair of double doors reveals the first of two main bedrooms. This private retreat is graced with an exquisite en suite bath and a spacious walk-in closet. Down the hallway, two additional bedrooms share a generously appointed full bath with dual sinks. A dedicated craft room awaits, perfectly accommodating artistic endeavors. Continuing along, the second of the 2 main bedrooms offers a private en suite bath & a generously sized closet. Step outside to your personal oasis, where a large outdoor stone fireplace and a captivating pool and spa, complete with soothing waterfalls, beckon you to unwind & entertain. A stone-clad BBQ area stands ready to enhance your culinary adventures. The outdoor space also boasts a well-illuminated basketball court. Equine enthusiasts will revel in the meticulously designed custom 2-stall barn, featuring tongue-and-groove walls with covered corners, a substantial tack room, and ample turnout space. Pacer Park is within walking distance & scenic trails are easily accessible from your doorstep. This magnificent residence, located in the highly sought-after Pepperwood Ranch community, represents a unique opportunity that will not endure for long. NO HOA or mello roos, offering a truly unparalleled Norco living experience.
Location
State CA
County Riverside
Area Riv Cty-Norco (92860)
Interior
Interior Features Attic Fan, Dry Bar, Granite Counters, Pantry, Recessed Lighting
Heating Natural Gas
Cooling Central Forced Air, Electric, Dual, Whole House Fan
Flooring Carpet, Wood
Fireplaces Type FP in Family Room, Patio/Outdoors, Raised Hearth
Equipment Dishwasher, Disposal, Microwave, Refrigerator, Gas Oven, Gas Stove, Ice Maker, Vented Exhaust Fan, Barbecue, Water Line to Refr
Appliance Dishwasher, Disposal, Microwave, Refrigerator, Gas Oven, Gas Stove, Ice Maker, Vented Exhaust Fan, Barbecue, Water Line to Refr
Laundry Laundry Room, Inside
Exterior
Exterior Feature Block, Stucco
Parking Features Gated, Direct Garage Access, Garage, Garage - Three Door
Garage Spaces 3.0
Fence Stucco Wall, Wrought Iron, Vinyl
Pool Below Ground, Private, Heated, Waterfall, Tile
Community Features Horse Trails
Complex Features Horse Trails
Utilities Available Electricity Connected, Natural Gas Connected, Underground Utilities, Sewer Connected, Water Connected
View Mountains/Hills
Roof Type Tile/Clay
Total Parking Spaces 6
Building
Lot Description Corner Lot, Landscaped, Sprinklers In Front, Sprinklers In Rear
Story 2
Lot Size Range .25 to .5 AC
Sewer Public Sewer
Water Public
Architectural Style Traditional
Level or Stories 2 Story
Others
Monthly Total Fees $2
Acceptable Financing Cash, Conventional, Exchange, VA, Cash To Existing Loan
Listing Terms Cash, Conventional, Exchange, VA, Cash To Existing Loan
Special Listing Condition Standard
Read Less Info
Want to know what your home might be worth? Contact us for a FREE valuation!

Our team is ready to help you sell your home for the highest possible price ASAP

Bought with Patrick Volosin • Vista Sotheby’s International Realty
GET MORE INFORMATION




