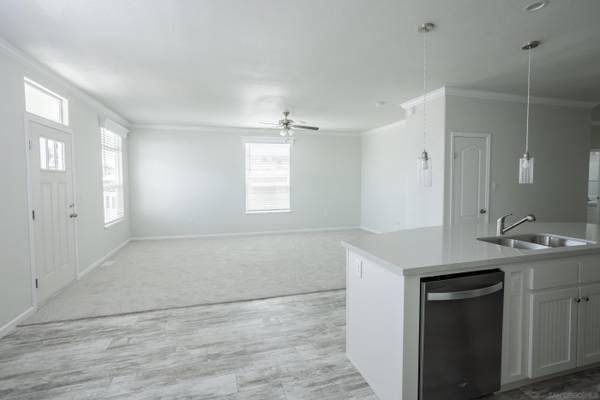For more information regarding the value of a property, please contact us for a free consultation.
Key Details
Sold Price $540,000
Property Type Manufactured Home
Sub Type Manufactured Home
Listing Status Sold
Purchase Type For Sale
Square Footage 1,440 sqft
Price per Sqft $375
Subdivision San Marcos
MLS Listing ID 230015148
Sold Date 11/23/23
Style Manufactured Home
Bedrooms 3
Full Baths 2
HOA Fees $166/mo
HOA Y/N Yes
Year Built 2022
Property Description
Madrid Manor is an owner occupied, land owned 55+ community manufactured homes located in the foothills of San Marcos, California. HOA FEE Approx $200 per month. This beautiful new home by Fleetwood Homes has it all! No neighbor behind, quiet street! Home has a full length 6' front porch! Enter into spacious living room and kitchen with island. Quartz counters in the kitchen! Upgraded stainless steel appliances. Three roomy bedrooms with lots of large windows and plenty of light! SN# FLE220CA22-41031A/B Madrid Manor Amenities Include: Large clubhouse with kitchen and dining area capacity for 125 people. Stage and PA Pool and spa Card Room Library Exercise room Aerobics Room Pool room with 3 pool tables Shuffleboard court Studio for dance classes and small meetings Small clubhouse with meeting room and sewing room. Tennis court with 2 pickleball courts (dual use) Mini Golf A large landscaped hillside with walking paths A large waterfall connecting 2 ponds. An RV lot for vehicles/boats/trailers Social Club We have an active Social Club with regular activities including: Bingo – weekly Breakfast – monthly Hamburger Fry – monthly Ladies Luncheon – monthly Dinners with entertainment – most months Cards Shuffleboard Seasonal Celebrations Madrid Manor Players The Players are a theater and entertainment group that was recently formed. The Players will also provide some of the entertainment for Social Club Functions.
Location
State CA
County San Diego
Community San Marcos
Area Escondido (92026)
Building/Complex Name Madrid Manor
Rooms
Master Bedroom 13x13
Bedroom 2 12x10
Bedroom 3 13x10
Living Room 22x13
Dining Room 10x13
Kitchen 12x10
Interior
Heating Natural Gas
Cooling Central Forced Air
Equipment Dishwasher, Disposal, Microwave, Refrigerator, Ice Maker, Self Cleaning Oven, Vented Exhaust Fan, Water Line to Refr, Gas Cooking
Appliance Dishwasher, Disposal, Microwave, Refrigerator, Ice Maker, Self Cleaning Oven, Vented Exhaust Fan, Water Line to Refr, Gas Cooking
Laundry Laundry Room
Exterior
Exterior Feature Cement Siding, Drywall Walls
Parking Features Tandem
Fence Partial
Pool Below Ground, Community/Common, Heated, Fenced
Community Features Clubhouse/Rec Room, Exercise Room, Golf, Pet Restrictions, Pool, Recreation Area, RV/Boat Parking
Complex Features Clubhouse/Rec Room, Exercise Room, Golf, Pet Restrictions, Pool, Recreation Area, RV/Boat Parking
Roof Type Composition
Total Parking Spaces 2
Building
Story 1
Lot Size Range 0 (Common Interest)
Sewer Sewer Connected
Water Meter on Property
Level or Stories 1 Story
Others
Senior Community 55 and Up
Age Restriction 55
Ownership Other/Remarks
Monthly Total Fees $205
Acceptable Financing Cash, Conventional
Listing Terms Cash, Conventional
Pets Allowed Allowed w/Restrictions
Read Less Info
Want to know what your home might be worth? Contact us for a FREE valuation!

Our team is ready to help you sell your home for the highest possible price ASAP

Bought with Bill Morton • Team Forss Realty Group
GET MORE INFORMATION




