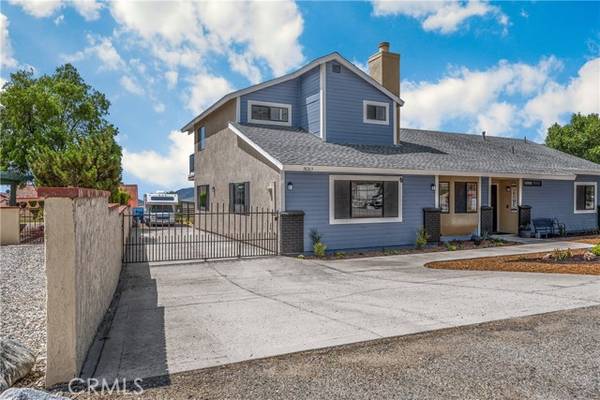For more information regarding the value of a property, please contact us for a free consultation.
Key Details
Sold Price $655,000
Property Type Single Family Home
Sub Type Detached
Listing Status Sold
Purchase Type For Sale
Square Footage 2,426 sqft
Price per Sqft $269
MLS Listing ID CV23145897
Sold Date 12/06/23
Style Detached
Bedrooms 4
Full Baths 3
Construction Status Additions/Alterations,Turnkey,Updated/Remodeled
HOA Y/N No
Year Built 1989
Lot Size 0.257 Acres
Acres 0.2573
Property Description
Welcome to your opportunity to own this unique Devore Heights home combining country living with modern luxury! This stunning 4-bedroom, 3-bathroom cul-de-sac home offers a generous 2426 square feet of open and spacious living on a sprawling 11,210 square foot lot. The cathedral ceilings enhance the grandeur of the interior as you walk inside while allowing natural light to cascade throughout the home. Youll experience this inviting floor plan that merges the living, dining, and kitchen areas, creating an inviting space for both relaxation and entertainment. Imagine waking up to breathtaking views right from your bedroom balcony or the many windows throughout the home. Freshly remodeled, this home boasts an amazing kitchen featuring top-of-the-line appliances, a beautiful island, walk in pantry and ample counter space for your gourmet creations. Love entertaining outdoors? Host your friends and family in the newly landscaped backyard with large patio space and covered area, perfect for gatherings and BBQs, or simply relaxing with your favorite drink in hand. For the adventurers and travelers, the RV parking is a definite plus, allowing you to hit the road with ease and return to the comfort of your abode anytime. The fourth bedroom is a bonus room housing the inside laundry closet, sink and a built-in desk. Other amenities could easily be added to create a kitchenette, etc. Come and experience this lovely residence, just far enough away from the hustle and bustle yet still centrally located to cities, mountains and easy freeway access.
Welcome to your opportunity to own this unique Devore Heights home combining country living with modern luxury! This stunning 4-bedroom, 3-bathroom cul-de-sac home offers a generous 2426 square feet of open and spacious living on a sprawling 11,210 square foot lot. The cathedral ceilings enhance the grandeur of the interior as you walk inside while allowing natural light to cascade throughout the home. Youll experience this inviting floor plan that merges the living, dining, and kitchen areas, creating an inviting space for both relaxation and entertainment. Imagine waking up to breathtaking views right from your bedroom balcony or the many windows throughout the home. Freshly remodeled, this home boasts an amazing kitchen featuring top-of-the-line appliances, a beautiful island, walk in pantry and ample counter space for your gourmet creations. Love entertaining outdoors? Host your friends and family in the newly landscaped backyard with large patio space and covered area, perfect for gatherings and BBQs, or simply relaxing with your favorite drink in hand. For the adventurers and travelers, the RV parking is a definite plus, allowing you to hit the road with ease and return to the comfort of your abode anytime. The fourth bedroom is a bonus room housing the inside laundry closet, sink and a built-in desk. Other amenities could easily be added to create a kitchenette, etc. Come and experience this lovely residence, just far enough away from the hustle and bustle yet still centrally located to cities, mountains and easy freeway access.
Location
State CA
County San Bernardino
Area San Bernardino (92407)
Zoning RS-1
Interior
Interior Features Balcony, Copper Plumbing Full, Granite Counters, Pantry, Recessed Lighting, Track Lighting, Wet Bar
Cooling Central Forced Air, Electric
Flooring Tile
Fireplaces Type FP in Family Room, Den, Gas
Equipment Dishwasher, Disposal, Microwave, Refrigerator, Water Softener, Gas Oven, Gas Stove, Ice Maker, Self Cleaning Oven, Vented Exhaust Fan, Water Line to Refr, Gas Range, Water Purifier
Appliance Dishwasher, Disposal, Microwave, Refrigerator, Water Softener, Gas Oven, Gas Stove, Ice Maker, Self Cleaning Oven, Vented Exhaust Fan, Water Line to Refr, Gas Range, Water Purifier
Laundry Closet Full Sized, Inside
Exterior
Exterior Feature Brick, Stucco, Wood, Concrete
Parking Features Garage - Two Door
Garage Spaces 4.0
Fence Chain Link
Utilities Available Electricity Connected, Natural Gas Connected, Water Connected
View Mountains/Hills, City Lights
Roof Type Asphalt,Shingle
Total Parking Spaces 10
Building
Lot Description Cul-De-Sac, Landscaped, Sprinklers In Front, Sprinklers In Rear
Story 2
Sewer Conventional Septic
Water Private
Architectural Style Traditional
Level or Stories 2 Story
Construction Status Additions/Alterations,Turnkey,Updated/Remodeled
Others
Monthly Total Fees $58
Acceptable Financing Cash, Conventional, FHA, VA, Cash To New Loan
Listing Terms Cash, Conventional, FHA, VA, Cash To New Loan
Special Listing Condition Standard
Read Less Info
Want to know what your home might be worth? Contact us for a FREE valuation!

Our team is ready to help you sell your home for the highest possible price ASAP

Bought with RICHARD GOMEZ • GIVE2GIVE REALTY
GET MORE INFORMATION




