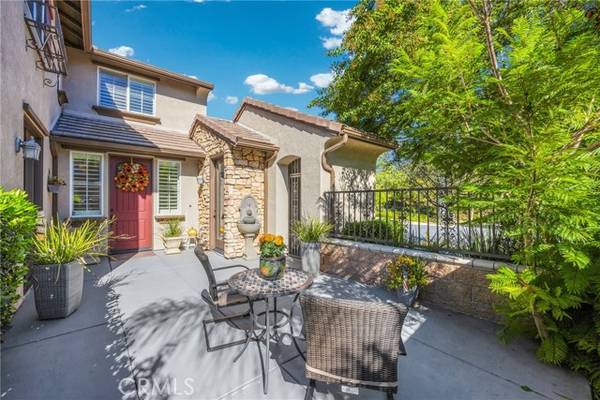For more information regarding the value of a property, please contact us for a free consultation.
Key Details
Sold Price $1,400,000
Property Type Single Family Home
Sub Type Detached
Listing Status Sold
Purchase Type For Sale
Square Footage 3,370 sqft
Price per Sqft $415
MLS Listing ID CV23201894
Sold Date 12/11/23
Style Detached
Bedrooms 5
Full Baths 5
Construction Status Turnkey
HOA Fees $345/mo
HOA Y/N Yes
Year Built 2006
Lot Size 7,208 Sqft
Acres 0.1655
Property Description
Explore this immaculate two-story home in turnkey condition. Great curb appeal with radiating an unique pebble-carved front structure to begin journey into this modern Bo-Ho inspired house. Stepping through the courtyard entrance reveals a tranquil pathway to the front door, providing extended privacy. Upon entry, discover the entire main floor adorned with stylish grey-tone bamboo wood flooring, complemented by elegant window shutters and customized paint, lending a unique and personalized ambiance. The charm and functionality of the home are further accentuated by the presence of a barn house door and a gentle ceiling fan overhead. The main level boasts a formal dining area, perfect for entertaining guests, as well as a charming display/guest lounge to showcase collections and keepsakes. Additionally, a convenient powder room and a welcoming guest bedroom round out the ground floor layout. The heart of the home is the well-appointed kitchen, featuring granite countertops, a cozy breakfast nook, a walk-in pantry, and double French doors leading to the serene backyard. The adjacent family room also graced by a French door, offers the perfect setting to bond or entertain. Venturing upstairs are covered by comfortable carpeting underfoot invites exploration. This level hosts four bedrooms, totaling 3 ensuites to provide luxurious and private retreats for family and guests alike. The spacious master bedroom includes a soaking tub to ensure daily in home relaxation at its best. Other property highlights includes : Laundry room upstairs for convenience handling, a walk-in closet
Explore this immaculate two-story home in turnkey condition. Great curb appeal with radiating an unique pebble-carved front structure to begin journey into this modern Bo-Ho inspired house. Stepping through the courtyard entrance reveals a tranquil pathway to the front door, providing extended privacy. Upon entry, discover the entire main floor adorned with stylish grey-tone bamboo wood flooring, complemented by elegant window shutters and customized paint, lending a unique and personalized ambiance. The charm and functionality of the home are further accentuated by the presence of a barn house door and a gentle ceiling fan overhead. The main level boasts a formal dining area, perfect for entertaining guests, as well as a charming display/guest lounge to showcase collections and keepsakes. Additionally, a convenient powder room and a welcoming guest bedroom round out the ground floor layout. The heart of the home is the well-appointed kitchen, featuring granite countertops, a cozy breakfast nook, a walk-in pantry, and double French doors leading to the serene backyard. The adjacent family room also graced by a French door, offers the perfect setting to bond or entertain. Venturing upstairs are covered by comfortable carpeting underfoot invites exploration. This level hosts four bedrooms, totaling 3 ensuites to provide luxurious and private retreats for family and guests alike. The spacious master bedroom includes a soaking tub to ensure daily in home relaxation at its best. Other property highlights includes : Laundry room upstairs for convenience handling, a walk-in closet in the master bedroom, ceiling fans in most of the rooms, recessed lighting and accented light fixtures around the house, an above the ground Jacuzzi in the backyard. Property located in esteemed Ridgegate gated community. Excellent Chino Hills school district.
Location
State CA
County San Bernardino
Area Chino Hills (91709)
Interior
Cooling Central Forced Air
Equipment Dishwasher
Appliance Dishwasher
Laundry Laundry Room
Exterior
Garage Spaces 2.0
Total Parking Spaces 2
Building
Lot Description Sidewalks
Story 2
Lot Size Range 4000-7499 SF
Sewer Public Sewer
Water Public
Level or Stories 2 Story
Construction Status Turnkey
Others
Monthly Total Fees $345
Acceptable Financing Cash, Cash To New Loan
Listing Terms Cash, Cash To New Loan
Special Listing Condition Standard
Read Less Info
Want to know what your home might be worth? Contact us for a FREE valuation!

Our team is ready to help you sell your home for the highest possible price ASAP

Bought with Lawrence Soza • REALTY ONE GROUP MASTERS
GET MORE INFORMATION


