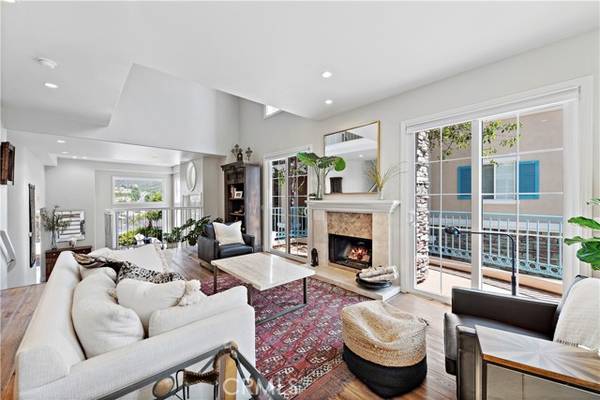For more information regarding the value of a property, please contact us for a free consultation.
Key Details
Sold Price $2,325,000
Property Type Condo
Listing Status Sold
Purchase Type For Sale
Square Footage 2,400 sqft
Price per Sqft $968
MLS Listing ID OC23151538
Sold Date 12/11/23
Style All Other Attached
Bedrooms 2
Full Baths 2
Half Baths 1
Construction Status Turnkey,Updated/Remodeled
HOA Fees $771/mo
HOA Y/N Yes
Year Built 1995
Property Description
Drive down a tree-lined street in this quaint, French inspired neighborhood and find a freshly remodeled townhome in the gated community of Newport Ridge Vistas, Newport Coast. Light and bright with soaring ceilings and filled with tasteful designer touches. The newly added BI-FOLD DOORS IN THE DINING ROOM, KITCHEN, AND PRIMARY SUITE allow for incredible views and indoor/outdoor living. The living room and attached den are warm and inviting with a Juliet balcony, fireplace, and new hardwood flooring. Modern steel balusters were added to all the inside railings which open up the views and reflect the natural light. Watch the birds soar in the canyon from your upstairs office! Beautiful, dark chocolate granite in the kitchen with a glass opalescent backsplash and stainless steel appliances. Walk out onto a very private patio with charcoal slate tiles to find SWEEPING VIEWS of the beautiful Newport Coast canyon. The patio has a quiet, private feel and is situated to see sunshine most of the day! Enjoy the built-in gas BBQ and bubbling fountain! Primary suite has a fireplace and TWO WALK-IN CLOSETS! Beautifully upgraded primary bathroom with marble floors, Walker Zanger tiles, modern freestanding tub, and Brizo fixtures! New water heater, new water softener and fresh epoxy floors in the garage. This is a perfectly located community, close to pristine beaches, luxury office buildings, Fashion Island, wonderful restaurants, parks, and trails to the beach. John Wayne Airport and freeways are close by for easy travel and commutes!
Drive down a tree-lined street in this quaint, French inspired neighborhood and find a freshly remodeled townhome in the gated community of Newport Ridge Vistas, Newport Coast. Light and bright with soaring ceilings and filled with tasteful designer touches. The newly added BI-FOLD DOORS IN THE DINING ROOM, KITCHEN, AND PRIMARY SUITE allow for incredible views and indoor/outdoor living. The living room and attached den are warm and inviting with a Juliet balcony, fireplace, and new hardwood flooring. Modern steel balusters were added to all the inside railings which open up the views and reflect the natural light. Watch the birds soar in the canyon from your upstairs office! Beautiful, dark chocolate granite in the kitchen with a glass opalescent backsplash and stainless steel appliances. Walk out onto a very private patio with charcoal slate tiles to find SWEEPING VIEWS of the beautiful Newport Coast canyon. The patio has a quiet, private feel and is situated to see sunshine most of the day! Enjoy the built-in gas BBQ and bubbling fountain! Primary suite has a fireplace and TWO WALK-IN CLOSETS! Beautifully upgraded primary bathroom with marble floors, Walker Zanger tiles, modern freestanding tub, and Brizo fixtures! New water heater, new water softener and fresh epoxy floors in the garage. This is a perfectly located community, close to pristine beaches, luxury office buildings, Fashion Island, wonderful restaurants, parks, and trails to the beach. John Wayne Airport and freeways are close by for easy travel and commutes!
Location
State CA
County Orange
Area Oc - Newport Coast (92657)
Interior
Interior Features Granite Counters
Cooling Central Forced Air
Flooring Stone, Wood
Fireplaces Type FP in Living Room
Equipment Dishwasher, Microwave, Refrigerator, Water Softener, Double Oven, Gas Stove
Appliance Dishwasher, Microwave, Refrigerator, Water Softener, Double Oven, Gas Stove
Laundry Laundry Room, Inside
Exterior
Parking Features Garage
Garage Spaces 2.0
Fence Wrought Iron
Pool Below Ground, Community/Common, Association
View Valley/Canyon, City Lights
Total Parking Spaces 2
Building
Lot Description Curbs, Landscaped
Story 2
Sewer Public Sewer
Water Public
Architectural Style Tudor/French Normandy
Level or Stories Split Level
Construction Status Turnkey,Updated/Remodeled
Others
Monthly Total Fees $907
Acceptable Financing Cash, Conventional, Cash To New Loan
Listing Terms Cash, Conventional, Cash To New Loan
Special Listing Condition Standard
Read Less Info
Want to know what your home might be worth? Contact us for a FREE valuation!

Our team is ready to help you sell your home for the highest possible price ASAP

Bought with Jerri Davis • Pacific Sotheby's Int'l Realty
GET MORE INFORMATION




