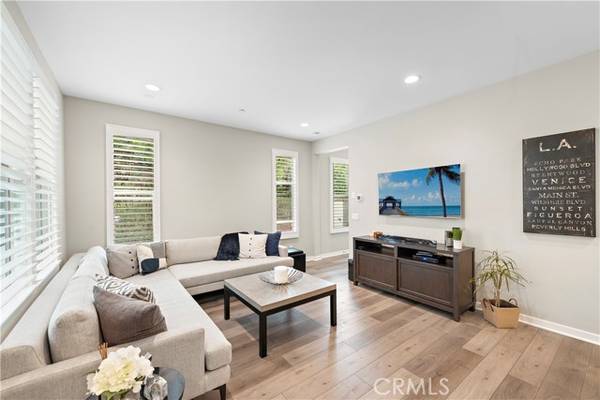For more information regarding the value of a property, please contact us for a free consultation.
Key Details
Sold Price $870,000
Property Type Condo
Listing Status Sold
Purchase Type For Sale
Square Footage 1,526 sqft
Price per Sqft $570
MLS Listing ID OC23175857
Sold Date 12/13/23
Style All Other Attached
Bedrooms 3
Full Baths 2
Half Baths 1
Construction Status Turnkey
HOA Fees $346/mo
HOA Y/N Yes
Year Built 2019
Lot Size 2,000 Sqft
Acres 0.0459
Lot Dimensions 1500
Property Description
Welcome to this beautiful paired home in this Cobalt contemporary neighborhood. This modern residence features clean lines and light colors in the white shaker cabinetry, luxury vinyl wood plank floors, white marble look quartz and plantations shutters. The cabinetry and quartz countertops have been extended into the dining room for additional storage and serving bar for the dining area. Outside the single hung French Door is the private yard with tiled patio and turf inlaid with tile that wraps around the yard. The open wrought iron fence looks onto the beautiful green space. The upstairs has been upgraded with plush Berber carpeting which flows from room to room. The first secondary bedroom has plantation shutters, an upgraded closet with closet built-ins including built-in dresser and modern ceiling fan. Both secondary rooms share the hall full bathroom with dual sinks, e-stone quartz countertops and separate toilet/shower room. The primary bedroom has high ceilings, modern ceiling fan, plantation shutters and is light and bright. Back downstairs is the cleanest attached two car garage you have seen with epoxy floors and storage cabinets. Enjoy walkable access to North Plunge Pool, tennis and pickleball courts; The Backyard with climbing park, turf sledding hill, playhouses, and swing zipline. Plus a short walk to the Hilltop Club with the bar, pool, workout gym, jacuzzi and arcade. Enjoy the resort lifestyle in RMV!
Welcome to this beautiful paired home in this Cobalt contemporary neighborhood. This modern residence features clean lines and light colors in the white shaker cabinetry, luxury vinyl wood plank floors, white marble look quartz and plantations shutters. The cabinetry and quartz countertops have been extended into the dining room for additional storage and serving bar for the dining area. Outside the single hung French Door is the private yard with tiled patio and turf inlaid with tile that wraps around the yard. The open wrought iron fence looks onto the beautiful green space. The upstairs has been upgraded with plush Berber carpeting which flows from room to room. The first secondary bedroom has plantation shutters, an upgraded closet with closet built-ins including built-in dresser and modern ceiling fan. Both secondary rooms share the hall full bathroom with dual sinks, e-stone quartz countertops and separate toilet/shower room. The primary bedroom has high ceilings, modern ceiling fan, plantation shutters and is light and bright. Back downstairs is the cleanest attached two car garage you have seen with epoxy floors and storage cabinets. Enjoy walkable access to North Plunge Pool, tennis and pickleball courts; The Backyard with climbing park, turf sledding hill, playhouses, and swing zipline. Plus a short walk to the Hilltop Club with the bar, pool, workout gym, jacuzzi and arcade. Enjoy the resort lifestyle in RMV!
Location
State CA
County Orange
Area Oc - Ladera Ranch (92694)
Interior
Interior Features Recessed Lighting, Unfurnished
Cooling Central Forced Air, Energy Star, High Efficiency
Flooring Carpet, Linoleum/Vinyl, Tile
Equipment Dishwasher, Disposal, Dryer, Microwave, Refrigerator, Washer, Vented Exhaust Fan, Water Line to Refr, Gas Range
Appliance Dishwasher, Disposal, Dryer, Microwave, Refrigerator, Washer, Vented Exhaust Fan, Water Line to Refr, Gas Range
Laundry Laundry Room
Exterior
Exterior Feature Stucco, Concrete, Frame, Glass
Parking Features Direct Garage Access, Garage, Garage - Single Door
Garage Spaces 2.0
Fence Excellent Condition, Wrought Iron
Pool Community/Common, Association
Utilities Available Cable Available, Electricity Available, Electricity Connected, Natural Gas Available, Natural Gas Connected, Phone Available, Sewer Available, Underground Utilities, Water Available, Sewer Connected, Water Connected
View Neighborhood
Roof Type Tile/Clay
Total Parking Spaces 2
Building
Lot Description Cul-De-Sac, Curbs, Sidewalks, Landscaped, Sprinklers In Rear
Story 2
Lot Size Range 1-3999 SF
Sewer Public Sewer
Water Public
Architectural Style Contemporary
Level or Stories 2 Story
Construction Status Turnkey
Others
Monthly Total Fees $742
Acceptable Financing Conventional, Cash To New Loan
Listing Terms Conventional, Cash To New Loan
Special Listing Condition Standard
Read Less Info
Want to know what your home might be worth? Contact us for a FREE valuation!

Our team is ready to help you sell your home for the highest possible price ASAP

Bought with Teresa Karam • Anvil Real Estate
GET MORE INFORMATION




