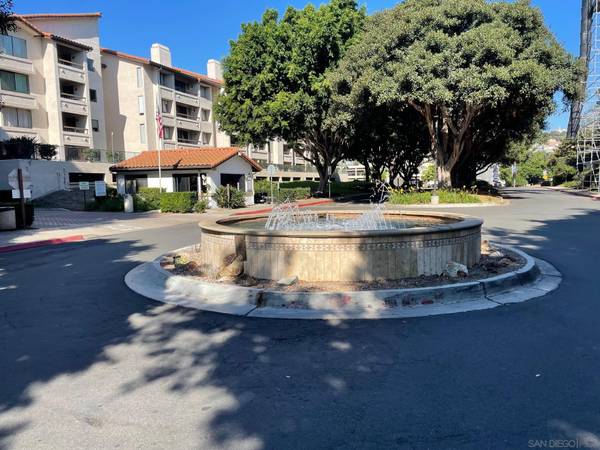For more information regarding the value of a property, please contact us for a free consultation.
Key Details
Sold Price $487,000
Property Type Single Family Home
Sub Type Patio/Garden
Listing Status Sold
Purchase Type For Sale
Square Footage 854 sqft
Price per Sqft $570
Subdivision Mission Valley
MLS Listing ID 230020560
Sold Date 12/12/23
Style All Other Attached
Bedrooms 1
Full Baths 1
Half Baths 1
HOA Fees $514/mo
HOA Y/N Yes
Year Built 1981
Lot Size 6.887 Acres
Acres 6.0
Property Description
Talk about location! Resort living in the desirable western end of Mission Valley. An oasis with amazing open space and rolling lawns. Next door to the Mission Valley YMCA and steps to trolley and shops. Open space and places to stroll near the San Diego River. The private 6 acre parcel features many mature trees, colorful plants, walking paths, tennis courts, river vistas, Oasis with palm trees and BBQ and places enjoy the outside while in the center of the City. Be sure and not miss the amazing nature available---this is really two properties--the condos and the park. Spacious 854 square foot 1 bedroom with 1 and 1/5 bathrooms. One assigned garage parking spot and you also get a decal for a second car that you can park in the structure or in the outside lot. You have in effect two spots; one assigned and one unassigned. I've never failed to get a second spot in the garage, call for details there. Tennis courts, spa, pools, and basketball courts make for staycation living. Newer stainless appliances, full-sized washer and dryer in unit. (there is also a laundry room down the hall), AC, canned lighting and fans, balcony, gas fireplace, and storage space. Comes with space #228 steps from the elevator. You also get a second permit to park in the numerous visitors parking spaces in the garage and the outside parking lot next to the guard shack. Just painted and move-in ready.
Location
State CA
County San Diego
Community Mission Valley
Area Old Town Sd (92110)
Building/Complex Name Presidio Place
Rooms
Master Bedroom 16x15
Living Room 22x14
Dining Room 0
Kitchen 10x9
Interior
Heating Electric, Natural Gas
Cooling Central Forced Air
Flooring Carpet, Tile
Fireplaces Number 1
Fireplaces Type FP in Living Room
Equipment Dishwasher, Disposal, Dryer, Fire Sprinklers, Garage Door Opener, Refrigerator, Washer, Electric Stove, Free Standing Range, Range/Stove Hood, Recirculated Exhaust Fan
Appliance Dishwasher, Disposal, Dryer, Fire Sprinklers, Garage Door Opener, Refrigerator, Washer, Electric Stove, Free Standing Range, Range/Stove Hood, Recirculated Exhaust Fan
Laundry Closet Full Sized, Laundry Room
Exterior
Exterior Feature Stucco
Parking Features Assigned, Gated
Garage Spaces 1.0
Fence Wrought Iron
Pool Community/Common
Community Features Clubhouse/Rec Room, Exercise Room, Gated Community, On-Site Guard, Pool, Recreation Area, Spa/Hot Tub, Other/Remarks
Complex Features Clubhouse/Rec Room, Exercise Room, Gated Community, On-Site Guard, Pool, Recreation Area, Spa/Hot Tub, Other/Remarks
View Parklike
Roof Type Other/Remarks
Total Parking Spaces 2
Building
Story 4
Lot Size Range 4+ to 10 AC
Sewer Sewer Connected
Water Meter on Property
Architectural Style Mediterranean/Spanish
Level or Stories 4 Story
Others
Ownership Condominium,Fee Simple
Monthly Total Fees $514
Acceptable Financing Conventional
Listing Terms Conventional
Pets Allowed Yes
Read Less Info
Want to know what your home might be worth? Contact us for a FREE valuation!

Our team is ready to help you sell your home for the highest possible price ASAP

Bought with Deborah Trevino • Palisade Realty Inc
GET MORE INFORMATION




