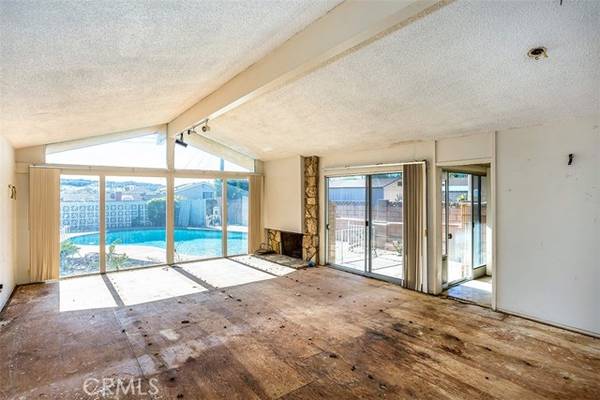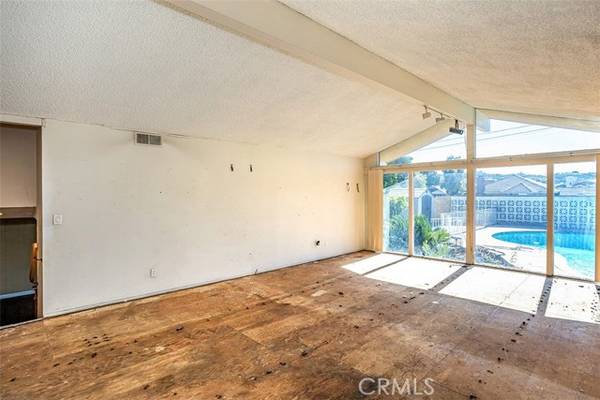For more information regarding the value of a property, please contact us for a free consultation.
Key Details
Sold Price $880,000
Property Type Single Family Home
Sub Type Detached
Listing Status Sold
Purchase Type For Sale
Square Footage 2,360 sqft
Price per Sqft $372
MLS Listing ID PW23209809
Sold Date 12/19/23
Style Detached
Bedrooms 4
Full Baths 3
Construction Status Fixer
HOA Y/N No
Year Built 1962
Lot Size 8,190 Sqft
Acres 0.188
Property Description
This home is ideal for the CASH buyer/investor, priced to account for necessary renovations. It's a rare tri-level home with 4 bedrooms and 3 bathrooms located in the Lowell Joint School/Fullerton Joint Unified School Districts (homeowner can choose their high school within the district -- buyer to verify). Key features include 3 solar systems (2 electrical, one for the pool); a cul-de-sac location; central air; an attached 2 car garage with direct access. The main level boasts an oversized front door, a spacious living room with a fireplace and picture window overlooking the back yard with a gated pool/storage/disability chair. The kitchen and eating area offers access to the back yard. The downstairs area includes a family room/den, laundry room, bedroom, bathroom, access to the back yard which is equipped with a covered patio. Upstairs you will find 3 additional bedrooms and 2 bathrooms, with the master bedroom suite featuring a balcony with a view of the back yard. The back yard is designed with 2 levels, offering a great space for entertaining. While the property requires work, the pricing reflects this aspect.
This home is ideal for the CASH buyer/investor, priced to account for necessary renovations. It's a rare tri-level home with 4 bedrooms and 3 bathrooms located in the Lowell Joint School/Fullerton Joint Unified School Districts (homeowner can choose their high school within the district -- buyer to verify). Key features include 3 solar systems (2 electrical, one for the pool); a cul-de-sac location; central air; an attached 2 car garage with direct access. The main level boasts an oversized front door, a spacious living room with a fireplace and picture window overlooking the back yard with a gated pool/storage/disability chair. The kitchen and eating area offers access to the back yard. The downstairs area includes a family room/den, laundry room, bedroom, bathroom, access to the back yard which is equipped with a covered patio. Upstairs you will find 3 additional bedrooms and 2 bathrooms, with the master bedroom suite featuring a balcony with a view of the back yard. The back yard is designed with 2 levels, offering a great space for entertaining. While the property requires work, the pricing reflects this aspect.
Location
State CA
County Orange
Area Oc - La Habra (90631)
Interior
Interior Features 2 Staircases
Cooling Central Forced Air
Fireplaces Type FP in Living Room
Equipment Dryer, Washer
Appliance Dryer, Washer
Laundry Laundry Room, Other/Remarks, Inside
Exterior
Parking Features Direct Garage Access, Garage, Garage - Two Door
Garage Spaces 2.0
Pool Below Ground, Private
Roof Type Composition
Total Parking Spaces 2
Building
Lot Description Cul-De-Sac
Story 3
Lot Size Range 7500-10889 SF
Sewer Public Sewer
Water Public
Level or Stories Split Level
Construction Status Fixer
Others
Monthly Total Fees $30
Acceptable Financing Cash
Listing Terms Cash
Read Less Info
Want to know what your home might be worth? Contact us for a FREE valuation!

Our team is ready to help you sell your home for the highest possible price ASAP

Bought with Lily Barajas • Zutila, Inc.



