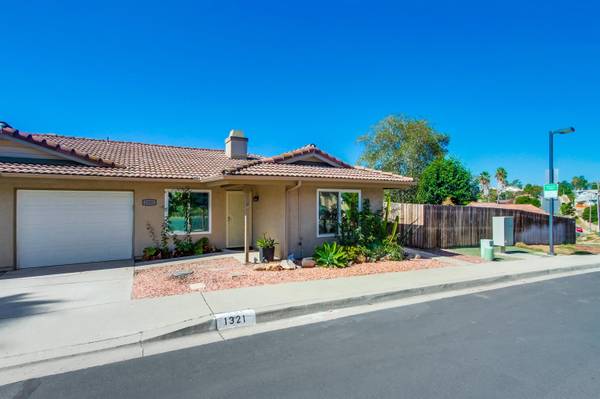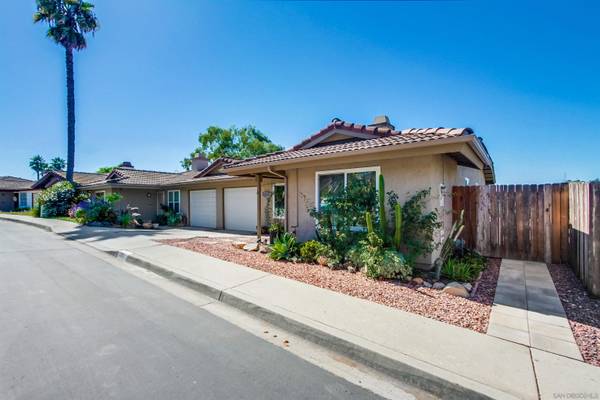For more information regarding the value of a property, please contact us for a free consultation.
Key Details
Sold Price $617,000
Property Type Condo
Listing Status Sold
Purchase Type For Sale
Square Footage 1,091 sqft
Price per Sqft $565
Subdivision North Escondido
MLS Listing ID 230020306
Sold Date 12/18/23
Style All Other Attached
Bedrooms 2
Full Baths 2
HOA Fees $92/mo
HOA Y/N Yes
Year Built 1986
Lot Size 5,326 Sqft
Acres 0.12
Property Description
INCREDIBLE VIEW! You'll love this updated and bright single-level home with beautiful views of the hills and neighborhood lights situated in Avocado Estates! Featuring 2 bedrooms and 2 baths, this property is perfect for those seeking comfort and convenience. The open floor plan allows for easy navigation throughout the home, while large windows invite ample natural light to fill the space. Improvements abound, with newer windows throughout and plantation shutters in the living room, stainless steel appliances, new cabinetry and countertops in the kitchen, new flooring, and tiled shower with sliding glass doors in the master. It has a spacious and low maintenance yard area, which offers a private retreat for outdoor activities. Whether you enjoy hosting gatherings or simply relaxing in the fresh air, the deck and yard provide an ideal space to unwind and enjoy your surroundings. Complex features community pool and jacuzzi just a short walk away from the front door. With nearby amenities such as parks, shopping centers, and dining options, you'll have everything you need within reach. Don't miss out on this opportunity to own a home that combines tasteful updates with breathtaking views. Experience the tranquility of 1321 Sundown Glen - your oasis awaits!
You'll love this updated and bright single-level home with beautiful views of the hills and neighborhood lights situated in Avocado Estates! Featuring 2 bedrooms and 2 baths, this property is perfect for those seeking comfort and convenience. The open floor plan allows for easy navigation throughout the home, while large windows invite ample natural light to fill the space. Improvements abound, with newer windows throughout and plantation shutters in the living room, stainless steel appliances, new cabinetry and countertops in the kitchen, new flooring, and tiled shower with sliding glass doors in the master. It has a spacious and low maintenance yard area, which offers a private retreat for outdoor activities. Whether you enjoy hosting gatherings or simply relaxing in the fresh air, the deck and yard provide an ideal space to unwind and enjoy your surroundings. Complex features community pool and jacuzzi just a short walk away from the front door. With nearby amenities such as parks, shopping centers, and dining options, you'll have everything you need within reach. Don't miss out on this opportunity to own a home that combines tasteful updates with breathtaking views. Experience the tranquility of 1321 Sundown Glen - your oasis awaits!
Location
State CA
County San Diego
Community North Escondido
Area Escondido (92026)
Building/Complex Name Avocado Estates
Zoning R-1:SINGLE
Rooms
Family Room Combo
Master Bedroom 13x12
Bedroom 2 12x10
Living Room 18x12
Dining Room 12x8
Kitchen 10x8
Interior
Heating Natural Gas
Cooling Central Forced Air
Fireplaces Number 1
Fireplaces Type FP in Living Room
Equipment Dishwasher, Disposal, Microwave, Refrigerator, Electric Range
Appliance Dishwasher, Disposal, Microwave, Refrigerator, Electric Range
Laundry Garage
Exterior
Exterior Feature Stucco
Parking Features Attached, Direct Garage Access
Garage Spaces 1.0
Fence Wood
Pool Community/Common
Roof Type Tile/Clay
Total Parking Spaces 2
Building
Story 1
Lot Size Range 4000-7499 SF
Sewer Sewer Connected
Water Public
Level or Stories 1 Story
Others
Ownership Fee Simple
Monthly Total Fees $92
Acceptable Financing Cash, Conventional
Listing Terms Cash, Conventional
Read Less Info
Want to know what your home might be worth? Contact us for a FREE valuation!

Our team is ready to help you sell your home for the highest possible price ASAP

Bought with Brionna Geldert • Team Forss Realty Group
GET MORE INFORMATION




