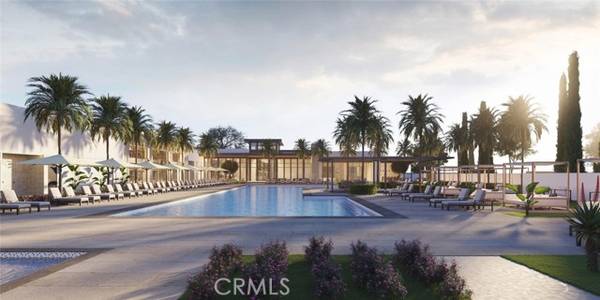For more information regarding the value of a property, please contact us for a free consultation.
Key Details
Sold Price $1,970,851
Property Type Condo
Listing Status Sold
Purchase Type For Sale
Square Footage 2,962 sqft
Price per Sqft $665
MLS Listing ID PW23090340
Sold Date 12/19/23
Style All Other Attached
Bedrooms 5
Full Baths 5
Construction Status Under Construction
HOA Fees $299/mo
HOA Y/N Yes
Year Built 2023
Lot Size 2,860 Sqft
Acres 0.0657
Property Description
NEW CONSTRUCTION!! Beautifully designed with ample space for every occasion, the Compass plan immediately captures your attention with a soaring three-story foyer that flows into the expansive two-story great room. The spacious kitchen and adjacent casual dining area offer a large center island with breakfast bar, plenty of counter and cabinet space, a roomy pantry, and desirable access to the rear yard. On the second floor, complementing the alluring primary bedroom suite are a massive walk-in closet and impressive primary bath with dual-sink vanity, large soaking tub, luxe shower, and private water closet. Secondary bedrooms, one with private bath, one with shared hall bath, feature ample closets. Secluded on the third floor, a generous flex room with covered deck is set alongside a bedroom with closet and shared hall bath. Additional highlights include a versatile bedroom with closet and shared hall bath off the foyer, centrally located laundry, and additional storage throughout.
NEW CONSTRUCTION!! Beautifully designed with ample space for every occasion, the Compass plan immediately captures your attention with a soaring three-story foyer that flows into the expansive two-story great room. The spacious kitchen and adjacent casual dining area offer a large center island with breakfast bar, plenty of counter and cabinet space, a roomy pantry, and desirable access to the rear yard. On the second floor, complementing the alluring primary bedroom suite are a massive walk-in closet and impressive primary bath with dual-sink vanity, large soaking tub, luxe shower, and private water closet. Secondary bedrooms, one with private bath, one with shared hall bath, feature ample closets. Secluded on the third floor, a generous flex room with covered deck is set alongside a bedroom with closet and shared hall bath. Additional highlights include a versatile bedroom with closet and shared hall bath off the foyer, centrally located laundry, and additional storage throughout.
Location
State CA
County Los Angeles
Area Montebello (90640)
Zoning R
Interior
Interior Features Recessed Lighting, Two Story Ceilings, Wet Bar, Unfurnished
Heating Natural Gas
Cooling Central Forced Air
Flooring Carpet, Tile
Equipment Gas Oven, Gas Stove
Appliance Gas Oven, Gas Stove
Laundry Laundry Room, Inside
Exterior
Exterior Feature Stucco
Parking Features Garage, Garage - Single Door, Garage Door Opener
Garage Spaces 2.0
Fence New Condition
Pool Community/Common, Association
Utilities Available Cable Available, Electricity Connected, Natural Gas Connected, Phone Available, Underground Utilities, Sewer Connected, Water Connected
View City Lights
Roof Type Tile/Clay
Total Parking Spaces 2
Building
Lot Description Curbs, Easement Access, Sidewalks
Story 3
Lot Size Range 1-3999 SF
Sewer Public Sewer
Water Public
Architectural Style Modern
Level or Stories 3 Story
New Construction 1
Construction Status Under Construction
Others
Monthly Total Fees $369
Acceptable Financing Cash, Conventional
Listing Terms Cash, Conventional
Special Listing Condition Standard
Read Less Info
Want to know what your home might be worth? Contact us for a FREE valuation!

Our team is ready to help you sell your home for the highest possible price ASAP

Bought with Graig Lee • Toll Brothers Real Estate, Inc



