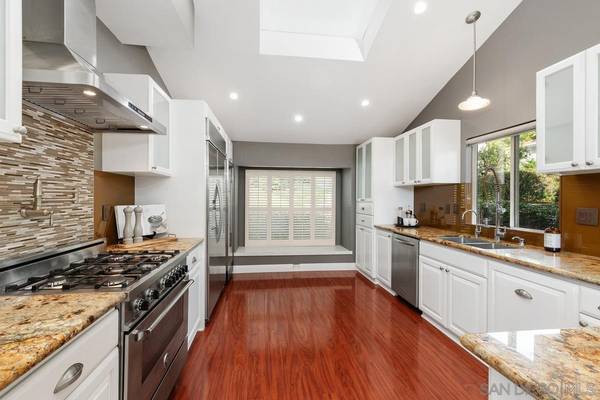For more information regarding the value of a property, please contact us for a free consultation.
Key Details
Sold Price $1,550,000
Property Type Condo
Sub Type Condominium
Listing Status Sold
Purchase Type For Sale
Square Footage 2,366 sqft
Price per Sqft $655
Subdivision La Jolla
MLS Listing ID 230023313
Sold Date 12/26/23
Style Twinhome
Bedrooms 3
Full Baths 3
Construction Status Updated/Remodeled
HOA Fees $1,250/mo
HOA Y/N Yes
Year Built 1974
Property Description
This beautifully remodeled, end-unit CX Model in Mount La Jolla is awaiting its new owners! Inside, you’re welcomed by warm wood floors, and a freshly painted, light-filled interior. Ideally designed for entertaining, the expansive living room is highlighted by a voluminous vaulted ceiling, impressive fireplace, wet bar, and sprawling deck spanning the length of the room with a retractable awning. Whipping up your favorite meal is easy in the stunning chef’s kitchen featuring a skylight, abundant custom cabinetry, and 180 bottle dual zone wine refrigerator. Each of the 3 generously sized bedrooms are en suite, one of which conveniently offers a loft/office area. Privacy abounds in the tranquil, fully fenced backyard boasting artificial turf, a southern orientation, and a spacious covered patio. Some notable features and upgrades: redesigned lower level, remodeled fireplace, kitchen and bathrooms, newer furnace and AC (6-2022), a wood and iron staircase, security system, and a finished garage with built-in cabinetry and full-sized laundry. Enjoy the quiet serenity of the Mount La Jolla community with amenities including a clubhouse, 4 heated pools/spas, a sauna, fitness center, 4 lighted tennis courts, on-site management, putting green, library, and beautifully landscaped grounds.
Location
State CA
County San Diego
Community La Jolla
Area La Jolla (92037)
Building/Complex Name Mount La Jolla
Rooms
Master Bedroom 15x12
Bedroom 2 15x13
Bedroom 3 15x11
Living Room 22x19
Dining Room 11x9
Kitchen 16x11
Interior
Interior Features Balcony, Ceiling Fan, Living Room Balcony, Recessed Lighting, Remodeled Kitchen, Shower, Shower in Tub, Wet Bar, Cathedral-Vaulted Ceiling
Heating Natural Gas
Cooling Central Forced Air
Flooring Tile, Wood
Fireplaces Number 2
Fireplaces Type FP in Living Room, FP in Master BR
Equipment Dishwasher, Disposal, Garage Door Opener, Microwave, Range/Oven, Refrigerator, Water Filtration, Other/Remarks, Range/Stove Hood, Gas Cooking
Appliance Dishwasher, Disposal, Garage Door Opener, Microwave, Range/Oven, Refrigerator, Water Filtration, Other/Remarks, Range/Stove Hood, Gas Cooking
Laundry Garage
Exterior
Exterior Feature Wood/Stucco
Parking Features Attached
Garage Spaces 2.0
Fence Partial
Pool Community/Common
Community Features Tennis Courts, Clubhouse/Rec Room, Exercise Room, Pool, Sauna, Spa/Hot Tub
Complex Features Tennis Courts, Clubhouse/Rec Room, Exercise Room, Pool, Sauna, Spa/Hot Tub
Roof Type Composition,Common Roof
Total Parking Spaces 2
Building
Lot Description West of I-5
Lot Size Range 0 (Common Interest)
Sewer Sewer Connected
Water Meter on Property
Level or Stories Split Level
Construction Status Updated/Remodeled
Others
Ownership Condominium
Monthly Total Fees $1, 250
Acceptable Financing Cash, Conventional
Listing Terms Cash, Conventional
Pets Allowed Allowed w/Restrictions
Read Less Info
Want to know what your home might be worth? Contact us for a FREE valuation!

Our team is ready to help you sell your home for the highest possible price ASAP

Bought with Emma Lefkowitz • Real Broker
GET MORE INFORMATION




