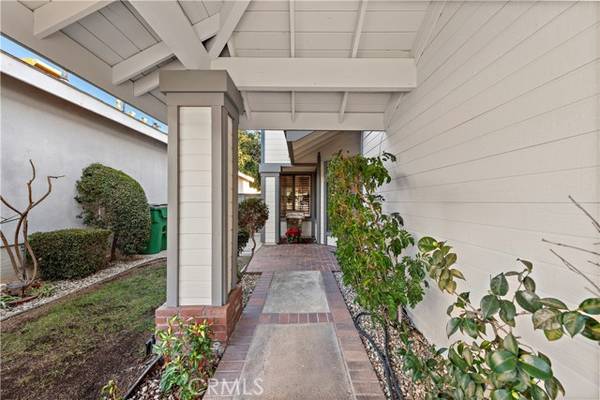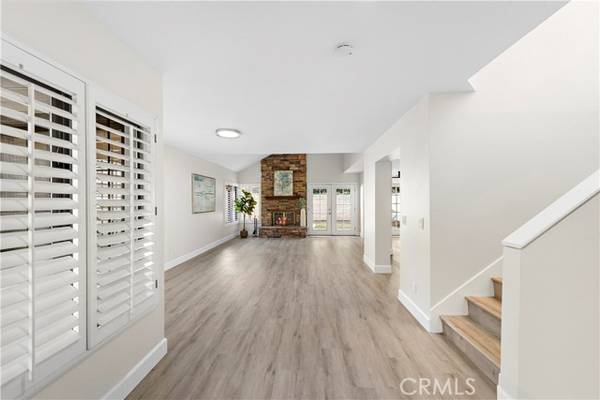For more information regarding the value of a property, please contact us for a free consultation.
Key Details
Sold Price $1,200,000
Property Type Single Family Home
Sub Type Detached
Listing Status Sold
Purchase Type For Sale
Square Footage 1,954 sqft
Price per Sqft $614
MLS Listing ID OC23215297
Sold Date 12/28/23
Style Detached
Bedrooms 3
Full Baths 2
Half Baths 1
Construction Status Updated/Remodeled
HOA Fees $70/mo
HOA Y/N Yes
Year Built 1985
Lot Size 3,600 Sqft
Acres 0.0826
Property Description
Introducing an exquisite sanctuary of lavishness nestled within the heart of North Tustin! Prepare to be enchanted by this exceptional open floor plan residence with private entry - a testament to exclusivity and intricate craftsmanship that features new floors throughout the house, new interior and exterior paint, new AC, new Heating/Furnace, new dishwasher, skylights, vaulted ceilings, built-in cabinets, plantation shutters, soft closing kitchen drawers, and so much more! This sparkling, move-in ready detached single-family home is located in the sought-after community of Wedgwood one of the most desirable neighborhoods in Tustin. The beautiful gourmet kitchen adjacent to the dining area and the cozy family room features granite countertops, breakfast bar, stainless steel appliances, recessed lighting and walk-in pantry. Enjoy the privacy of the oversized primary suite with room for an on-suite lounge, sizable walk-in closet, two additional closets, vaulted ceilings, built-in cabinetry, and primary bathroom with dual vanities and walk-in shower. The two generous guest bedrooms offer a storage cabinet, a window sitting area, shutters and great closet space. The guest bathroom is conveniently located adjacent to the two guest bedrooms. On the main floor you will find French Doors and a Sliding Door that open to a private back yard with patio, grass lawn, Gazebo cover, and vinyl fence allowing for year-round relaxing and entertaining. The two-car attached garage with direct access affords convenient parking. Perfectly located in the Tustin Unified School District.Close to S
Introducing an exquisite sanctuary of lavishness nestled within the heart of North Tustin! Prepare to be enchanted by this exceptional open floor plan residence with private entry - a testament to exclusivity and intricate craftsmanship that features new floors throughout the house, new interior and exterior paint, new AC, new Heating/Furnace, new dishwasher, skylights, vaulted ceilings, built-in cabinets, plantation shutters, soft closing kitchen drawers, and so much more! This sparkling, move-in ready detached single-family home is located in the sought-after community of Wedgwood one of the most desirable neighborhoods in Tustin. The beautiful gourmet kitchen adjacent to the dining area and the cozy family room features granite countertops, breakfast bar, stainless steel appliances, recessed lighting and walk-in pantry. Enjoy the privacy of the oversized primary suite with room for an on-suite lounge, sizable walk-in closet, two additional closets, vaulted ceilings, built-in cabinetry, and primary bathroom with dual vanities and walk-in shower. The two generous guest bedrooms offer a storage cabinet, a window sitting area, shutters and great closet space. The guest bathroom is conveniently located adjacent to the two guest bedrooms. On the main floor you will find French Doors and a Sliding Door that open to a private back yard with patio, grass lawn, Gazebo cover, and vinyl fence allowing for year-round relaxing and entertaining. The two-car attached garage with direct access affords convenient parking. Perfectly located in the Tustin Unified School District.Close to Shopping Centers, Coffee Shops, Restaurants and Freeway. No Mello Roos. Low HOA. A MUST SEE!
Location
State CA
County Orange
Area Oc - Tustin (92780)
Interior
Interior Features Ceramic Counters, Granite Counters, Pantry
Cooling Central Forced Air
Flooring Laminate
Fireplaces Type FP in Living Room
Equipment Dishwasher, Disposal, Microwave, Gas Range
Appliance Dishwasher, Disposal, Microwave, Gas Range
Laundry Garage
Exterior
Parking Features Garage, Garage - Single Door
Garage Spaces 2.0
Fence Vinyl
Utilities Available Cable Available, Electricity Connected, Natural Gas Connected, Phone Available, Sewer Connected, Water Connected
View Neighborhood
Roof Type Composition
Total Parking Spaces 2
Building
Lot Description Curbs
Story 2
Lot Size Range 1-3999 SF
Sewer Public Sewer
Water Public
Architectural Style Traditional
Level or Stories 2 Story
Construction Status Updated/Remodeled
Others
Monthly Total Fees $109
Acceptable Financing Cash, Conventional, Cash To New Loan
Listing Terms Cash, Conventional, Cash To New Loan
Special Listing Condition Standard
Read Less Info
Want to know what your home might be worth? Contact us for a FREE valuation!

Our team is ready to help you sell your home for the highest possible price ASAP

Bought with Juan Zhao • JC Pacific Capital Inc.



