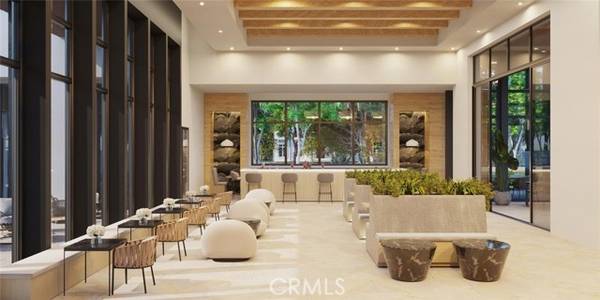For more information regarding the value of a property, please contact us for a free consultation.
Key Details
Sold Price $2,050,000
Property Type Condo
Listing Status Sold
Purchase Type For Sale
Square Footage 3,114 sqft
Price per Sqft $658
MLS Listing ID PW23163336
Sold Date 12/29/23
Style All Other Attached
Bedrooms 5
Full Baths 5
Construction Status Under Construction
HOA Fees $299/mo
HOA Y/N Yes
Year Built 2023
Lot Size 2,860 Sqft
Acres 0.0657
Property Description
With its versatile floor plan and generously sized rooms, the Spectrum is waiting for you to make it your own. The soaring two-story great room opens to the desirable rear yard. A bright casual dining area overlooks the well-appointed kitchen featuring a large center island with breakfast bar, wraparound counter and cabinet space, and sizable pantry. On the second floor, the two-story primary bedroom suite is highlighted by a gigantic walk-in closet and spa-like primary bath with dual vanities, large soaking tub, luxe shower, and private water closet. Secondary bedrooms feature sizable closets and private baths. On the third floor, the spacious flex room with covered deck is central to a bedroom with walk-in closet and shared hall bath. Additional highlights include interior wet bar, full glass garage door and 48" Jenn Air built-in refrigerator. Community highlights include state-of-the-art clubhouse, private pools and spas, fitness center, BBQ areas, event spaces and community green spaces all located within the gated development of Metro Heights.
With its versatile floor plan and generously sized rooms, the Spectrum is waiting for you to make it your own. The soaring two-story great room opens to the desirable rear yard. A bright casual dining area overlooks the well-appointed kitchen featuring a large center island with breakfast bar, wraparound counter and cabinet space, and sizable pantry. On the second floor, the two-story primary bedroom suite is highlighted by a gigantic walk-in closet and spa-like primary bath with dual vanities, large soaking tub, luxe shower, and private water closet. Secondary bedrooms feature sizable closets and private baths. On the third floor, the spacious flex room with covered deck is central to a bedroom with walk-in closet and shared hall bath. Additional highlights include interior wet bar, full glass garage door and 48" Jenn Air built-in refrigerator. Community highlights include state-of-the-art clubhouse, private pools and spas, fitness center, BBQ areas, event spaces and community green spaces all located within the gated development of Metro Heights.
Location
State CA
County Los Angeles
Area Montebello (90640)
Zoning R
Interior
Interior Features Recessed Lighting, Two Story Ceilings, Wet Bar, Unfurnished
Heating Natural Gas
Cooling Central Forced Air
Flooring Carpet, Tile
Fireplaces Type FP in Living Room
Equipment Refrigerator, 6 Burner Stove, Gas Oven, Gas Stove
Appliance Refrigerator, 6 Burner Stove, Gas Oven, Gas Stove
Laundry Laundry Room, Inside
Exterior
Exterior Feature Stucco
Parking Features Garage, Garage - Single Door, Garage Door Opener
Garage Spaces 2.0
Fence New Condition
Pool Community/Common, Association
Utilities Available Cable Available, Electricity Connected, Natural Gas Connected, Phone Available, Underground Utilities, Sewer Connected, Water Connected
View City Lights
Roof Type Shingle
Total Parking Spaces 2
Building
Lot Description Curbs, Easement Access, Sidewalks
Story 3
Lot Size Range 1-3999 SF
Sewer Public Sewer
Water Public
Architectural Style Modern
Level or Stories 3 Story
New Construction 1
Construction Status Under Construction
Others
Monthly Total Fees $369
Acceptable Financing Cash, Conventional
Listing Terms Cash, Conventional
Special Listing Condition Standard
Read Less Info
Want to know what your home might be worth? Contact us for a FREE valuation!

Our team is ready to help you sell your home for the highest possible price ASAP

Bought with Jun Liao • RE/MAX TIME REALTY



