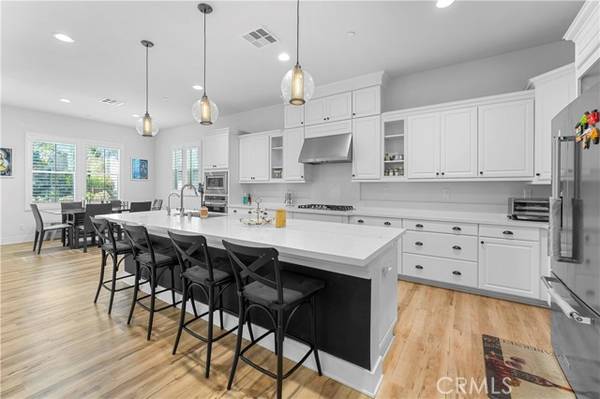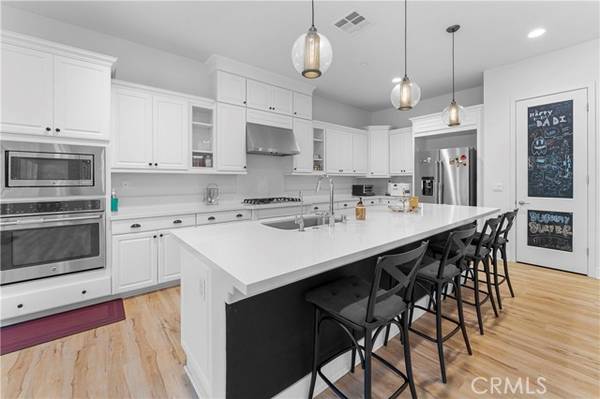For more information regarding the value of a property, please contact us for a free consultation.
Key Details
Sold Price $1,160,000
Property Type Single Family Home
Sub Type Detached
Listing Status Sold
Purchase Type For Sale
Square Footage 2,945 sqft
Price per Sqft $393
MLS Listing ID SR23209103
Sold Date 12/29/23
Style Detached
Bedrooms 4
Full Baths 3
Half Baths 1
Construction Status Updated/Remodeled
HOA Fees $164/mo
HOA Y/N Yes
Year Built 2017
Lot Size 4,944 Sqft
Acres 0.1135
Property Description
Step into the contemporary elegance of this 2017 built, two-story single-family residence, offering a luxurious lifestyle with 4 bedrooms, 3.5 baths, and with the potential to convert the upstairs loft into a 5th bedroom. The expansive open floor plan downstairs boasts a gourmet kitchen with a large center island perfect for hosting and entertaining guests, complemented by top-tier features including a walk-in pantry, quartz countertops, stylish backsplash, plenty of prep space, wooden cabinets, 5 burner stove and built in ovens. Flooded with natural light, the spacious living and dining areas feature lots of windows and a full-length sliding door creating an inviting ambiance. Additionally, the ground floor features a guest bedroom with an in-suite full bathroom along with a separate powder room for your guests. Ascend the stairs to discover a versatile loft, a convenient upstairs laundry area with plenty of storage, and four well-appointed and spacious bedrooms, including the master suite. The master enclave offers a spa-like experience with an oversized walk-in shower, a soaking tub, double-sink vanities, and an expansive walk-in closet. Other notable features of this home include an enclosed patio area, high ceilings, recessed LED lighting throughout, water filtration system, plantation shutters, dual-pane windows, tankless water heater, along with many modern features. This exquisite 2,945 SF home has great curb appeal with its landscaped front yard and 2 car attached garage. In the rear you will find a fully landscaped backyard with a spacious enclosed California room
Step into the contemporary elegance of this 2017 built, two-story single-family residence, offering a luxurious lifestyle with 4 bedrooms, 3.5 baths, and with the potential to convert the upstairs loft into a 5th bedroom. The expansive open floor plan downstairs boasts a gourmet kitchen with a large center island perfect for hosting and entertaining guests, complemented by top-tier features including a walk-in pantry, quartz countertops, stylish backsplash, plenty of prep space, wooden cabinets, 5 burner stove and built in ovens. Flooded with natural light, the spacious living and dining areas feature lots of windows and a full-length sliding door creating an inviting ambiance. Additionally, the ground floor features a guest bedroom with an in-suite full bathroom along with a separate powder room for your guests. Ascend the stairs to discover a versatile loft, a convenient upstairs laundry area with plenty of storage, and four well-appointed and spacious bedrooms, including the master suite. The master enclave offers a spa-like experience with an oversized walk-in shower, a soaking tub, double-sink vanities, and an expansive walk-in closet. Other notable features of this home include an enclosed patio area, high ceilings, recessed LED lighting throughout, water filtration system, plantation shutters, dual-pane windows, tankless water heater, along with many modern features. This exquisite 2,945 SF home has great curb appeal with its landscaped front yard and 2 car attached garage. In the rear you will find a fully landscaped backyard with a spacious enclosed California room ideal for your outdoor enjoyment. Situated in a prime location of Chino Hills, this home is conveniently located in a cul-de-sac close to grocery stores, spacious park with walking trails, restaurants, retail outlets, schools, and provides easy access to the 71, 91 and 60 freeways. The perfect fusion of contemporary style and practical convenience, this residence offers a desirable lifestyle with every amenity at your fingertips. CHECK OUT THE 360 VIRTUAL TOUR OF THIS PROPERTY!
Location
State CA
County San Bernardino
Area Chino Hills (91709)
Interior
Interior Features Copper Plumbing Full, Pantry, Recessed Lighting
Cooling Central Forced Air
Equipment Dishwasher, Microwave, Refrigerator, Double Oven, Gas Range, Water Purifier
Appliance Dishwasher, Microwave, Refrigerator, Double Oven, Gas Range, Water Purifier
Exterior
Parking Features Garage
Garage Spaces 2.0
Utilities Available Cable Connected, Electricity Connected, Natural Gas Connected, Sewer Connected
View Neighborhood
Total Parking Spaces 2
Building
Lot Description Cul-De-Sac, Sidewalks, Landscaped
Story 2
Lot Size Range 4000-7499 SF
Sewer Public Sewer
Water Public
Architectural Style Contemporary, Modern
Level or Stories 2 Story
Construction Status Updated/Remodeled
Others
Monthly Total Fees $290
Acceptable Financing Cash To New Loan
Listing Terms Cash To New Loan
Special Listing Condition Standard
Read Less Info
Want to know what your home might be worth? Contact us for a FREE valuation!

Our team is ready to help you sell your home for the highest possible price ASAP

Bought with Michelle Kim • Keller Williams Realty



