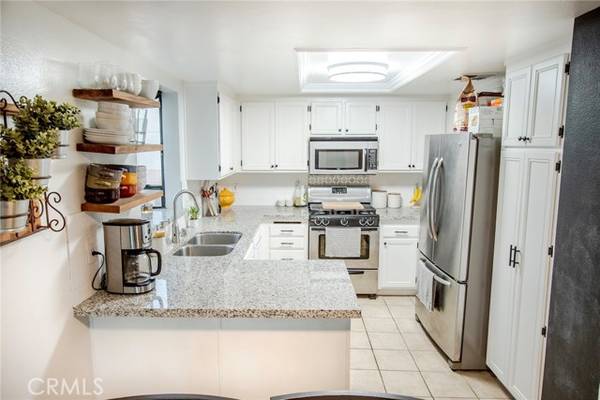For more information regarding the value of a property, please contact us for a free consultation.
Key Details
Sold Price $485,000
Property Type Single Family Home
Sub Type Patio/Garden
Listing Status Sold
Purchase Type For Sale
Square Footage 1,008 sqft
Price per Sqft $481
MLS Listing ID SR23211485
Sold Date 01/03/24
Style All Other Attached
Bedrooms 3
Full Baths 2
Construction Status Turnkey
HOA Fees $375/mo
HOA Y/N Yes
Year Built 1992
Lot Size 1.858 Acres
Acres 1.8576
Property Description
Embrace the charm of this centrally located residence, perfectly situated near shopping, freeways, and schools. As you approach the front door, a well-manicured landscape welcomes you, setting the stage for a delightful home that combines modern comforts with classic appeal. Upon entry, a darling patio to the left beckons, creating an immediate sense of warmth and hospitality. The expansive living room captivates with bamboo wood flooring, crown molding, and a fireplace that invites relaxation on cozy evenings. The galley kitchen, seamlessly connected to a dining area and balcony patio, is a focal point for entertaining. Boasting newer appliances and granite counters, the kitchen is both functional and aesthetically pleasing. A garden window adds brightness and a touch of airy elegance. Journey down the hall to discover a laundry closet equipped with a stackable washer and dryer for added convenience. The primary ensuite is a haven of tranquility, featuring tasteful updates in both the bedroom and bathroom. Two additional bedrooms, generously sized and bathed in natural light, share a thoughtfully remodeled hall bathroom. Step outside to enjoy the community's pool and spa, creating opportunities for relaxation and recreation. The HOA covers water and trash, streamlining the maintenance aspects of daily living. This residence offers a unique blend of modern living and timeless charm. From the mature landscape to the cozy fireplace, every detail contributes to a welcoming and comfortable home.
Embrace the charm of this centrally located residence, perfectly situated near shopping, freeways, and schools. As you approach the front door, a well-manicured landscape welcomes you, setting the stage for a delightful home that combines modern comforts with classic appeal. Upon entry, a darling patio to the left beckons, creating an immediate sense of warmth and hospitality. The expansive living room captivates with bamboo wood flooring, crown molding, and a fireplace that invites relaxation on cozy evenings. The galley kitchen, seamlessly connected to a dining area and balcony patio, is a focal point for entertaining. Boasting newer appliances and granite counters, the kitchen is both functional and aesthetically pleasing. A garden window adds brightness and a touch of airy elegance. Journey down the hall to discover a laundry closet equipped with a stackable washer and dryer for added convenience. The primary ensuite is a haven of tranquility, featuring tasteful updates in both the bedroom and bathroom. Two additional bedrooms, generously sized and bathed in natural light, share a thoughtfully remodeled hall bathroom. Step outside to enjoy the community's pool and spa, creating opportunities for relaxation and recreation. The HOA covers water and trash, streamlining the maintenance aspects of daily living. This residence offers a unique blend of modern living and timeless charm. From the mature landscape to the cozy fireplace, every detail contributes to a welcoming and comfortable home.
Location
State CA
County Los Angeles
Area Canyon Country (91387)
Zoning SCSP
Interior
Interior Features Balcony, Granite Counters
Cooling Central Forced Air
Flooring Tile, Bamboo
Fireplaces Type FP in Living Room
Equipment Dishwasher, Disposal, Dryer, Microwave, Washer, Gas Stove
Appliance Dishwasher, Disposal, Dryer, Microwave, Washer, Gas Stove
Exterior
Parking Features Tandem
Garage Spaces 2.0
Fence Wrought Iron
Pool Association
Utilities Available Cable Available, Electricity Connected, Natural Gas Connected, Sewer Connected, Water Connected
View Mountains/Hills, Neighborhood
Roof Type Spanish Tile
Total Parking Spaces 4
Building
Lot Description Sidewalks
Story 1
Sewer Public Sewer
Water Public
Architectural Style Traditional
Level or Stories 1 Story
Construction Status Turnkey
Others
Monthly Total Fees $375
Acceptable Financing Cash, Conventional, Cash To New Loan
Listing Terms Cash, Conventional, Cash To New Loan
Special Listing Condition Standard
Read Less Info
Want to know what your home might be worth? Contact us for a FREE valuation!

Our team is ready to help you sell your home for the highest possible price ASAP

Bought with Alexander Mehta • Valley Homes Realty, Inc.
GET MORE INFORMATION




