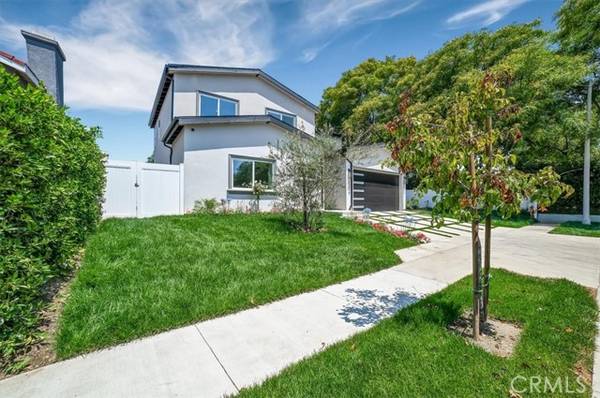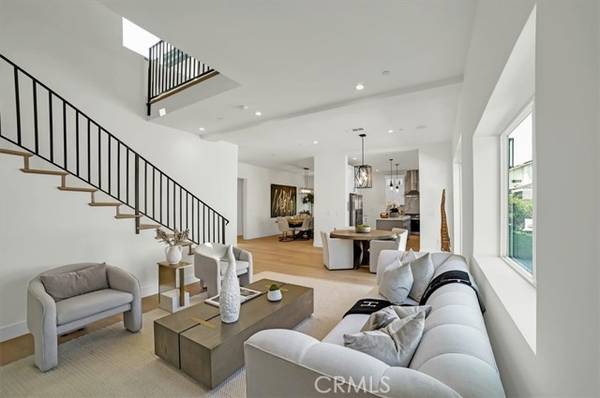For more information regarding the value of a property, please contact us for a free consultation.
Key Details
Sold Price $1,260,000
Property Type Single Family Home
Sub Type Detached
Listing Status Sold
Purchase Type For Sale
Square Footage 2,516 sqft
Price per Sqft $500
MLS Listing ID SR23214433
Sold Date 01/05/24
Style Detached
Bedrooms 4
Full Baths 3
HOA Y/N No
Year Built 2023
Lot Size 5,467 Sqft
Acres 0.1255
Property Description
This Exquisitely Designed Modern Luxury Custom-Built Home Offers an Open Floor Plan that creates a sense of Spaciousness and Flow between rooms. This Design can be Particularly Appealing for Entertaining, and Family Gatherings. The Kitchen is often a Focal Point of Custom Built Homes, Featuring Top-of-the-Line Stainless Steel Appliances, a Sleek Gourmet Kitchen Island, Custom Cabinetry, and a Layout that Facilitates both Cooking and Socializing Entertainment, each of the Four Bedrooms offers Ample Space, Large Windows for Natural Light, and High-Quality Finishes; The Master Bedroom includes a Walk-in Closet and Three Bathrooms are Well-Designed with High-End Fixtures, include a Mix of Showers and Tubs, Double Sinks in the Master Bathroom, and Tasteful Tile Work. This home offers Energy Efficient Appliances and insulated Walls contributing to lower utility costs. Prime Location This Home is Centrally located within walking distance of Kaiser Permanente Hospital, Community, Religious, and Shopping Centers.
This Exquisitely Designed Modern Luxury Custom-Built Home Offers an Open Floor Plan that creates a sense of Spaciousness and Flow between rooms. This Design can be Particularly Appealing for Entertaining, and Family Gatherings. The Kitchen is often a Focal Point of Custom Built Homes, Featuring Top-of-the-Line Stainless Steel Appliances, a Sleek Gourmet Kitchen Island, Custom Cabinetry, and a Layout that Facilitates both Cooking and Socializing Entertainment, each of the Four Bedrooms offers Ample Space, Large Windows for Natural Light, and High-Quality Finishes; The Master Bedroom includes a Walk-in Closet and Three Bathrooms are Well-Designed with High-End Fixtures, include a Mix of Showers and Tubs, Double Sinks in the Master Bathroom, and Tasteful Tile Work. This home offers Energy Efficient Appliances and insulated Walls contributing to lower utility costs. Prime Location This Home is Centrally located within walking distance of Kaiser Permanente Hospital, Community, Religious, and Shopping Centers.
Location
State CA
County Los Angeles
Area Panorama City (91402)
Zoning LAR1
Interior
Cooling Central Forced Air, Dual
Flooring Laminate, Wood
Equipment Dishwasher, Microwave, 6 Burner Stove, Vented Exhaust Fan
Appliance Dishwasher, Microwave, 6 Burner Stove, Vented Exhaust Fan
Exterior
Exterior Feature Stucco, Concrete
Parking Features Garage - Single Door
Garage Spaces 2.0
Fence Vinyl
Utilities Available Cable Connected, Electricity Connected, Natural Gas Available, Sewer Available
View Neighborhood, City Lights
Roof Type Shingle
Total Parking Spaces 2
Building
Lot Description Sidewalks
Story 2
Lot Size Range 4000-7499 SF
Sewer Public Sewer
Water Public
Architectural Style Custom Built
Level or Stories 2 Story
Others
Monthly Total Fees $2
Acceptable Financing Conventional, Cash To Existing Loan
Listing Terms Conventional, Cash To Existing Loan
Special Listing Condition Standard
Read Less Info
Want to know what your home might be worth? Contact us for a FREE valuation!

Our team is ready to help you sell your home for the highest possible price ASAP

Bought with Ashe Ajmera • The Brad Korb Real Estate Group
GET MORE INFORMATION




